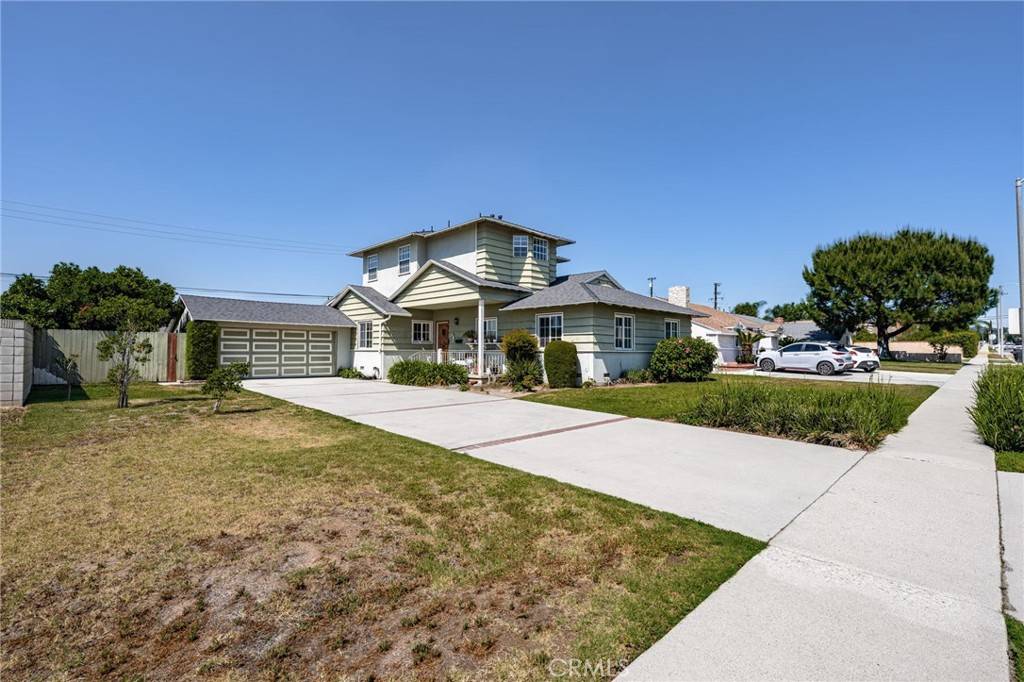$950,000
$899,000
5.7%For more information regarding the value of a property, please contact us for a free consultation.
3 Beds
3 Baths
2,423 SqFt
SOLD DATE : 07/01/2025
Key Details
Sold Price $950,000
Property Type Single Family Home
Sub Type Single Family Residence
Listing Status Sold
Purchase Type For Sale
Square Footage 2,423 sqft
Price per Sqft $392
MLS Listing ID CV25112789
Sold Date 07/01/25
Bedrooms 3
Full Baths 3
HOA Y/N No
Year Built 1952
Lot Size 9,343 Sqft
Property Sub-Type Single Family Residence
Property Description
Welcome to a home full of warmth, character, and space to make memories. From the moment you step inside, you'll feel the inviting layout that just makes sense for everyday living. The oversized bonus room with a cozy fireplace opens directly to the backyard, where a sparkling pool waits for summer fun and weekend gatherings. Multiple bedrooms on the main level offer flexibility for family, guests, or a home office, while the private upstairs primary suite creates a peaceful retreat all your own. You'll appreciate the convenience of indoor laundry, the charm of original details, and the opportunity to create your own style in a home with great bones. Located in a friendly, well-established neighborhood close to schools, parks, and commuter routes, this home offers the ideal blend of comfort, function, and location. It's the kind of place where holidays are hosted, kids grow up, and life feels just right.
Location
State CA
County Los Angeles
Area 669 - West Covina
Zoning WCR1*
Rooms
Main Level Bedrooms 2
Interior
Interior Features Beamed Ceilings, Built-in Features, Breakfast Area, Ceiling Fan(s), Separate/Formal Dining Room, High Ceilings, Open Floorplan, Recessed Lighting, See Remarks, Bedroom on Main Level, Primary Suite
Heating Central
Cooling Central Air
Flooring Carpet, Laminate, See Remarks, Tile, Vinyl, Wood
Fireplaces Type Family Room, Living Room, Masonry, Raised Hearth
Fireplace Yes
Appliance Built-In Range, Dishwasher, Gas Range, Microwave
Laundry Inside
Exterior
Exterior Feature Rain Gutters
Parking Features Concrete, Driveway Level, Door-Single, Driveway, Garage Faces Front, Garage, See Remarks
Garage Spaces 2.0
Garage Description 2.0
Fence Block, Wood
Pool In Ground, Private
Community Features Curbs, Gutter(s), Street Lights, Sidewalks
Utilities Available Electricity Available, Electricity Connected, Natural Gas Available, Natural Gas Connected, Sewer Available, Sewer Connected, Water Available, Water Connected
View Y/N Yes
View Hills, Mountain(s)
Roof Type Composition,Shingle
Porch Concrete, Covered, Front Porch, Patio, See Remarks
Total Parking Spaces 2
Private Pool Yes
Building
Lot Description Back Yard, Front Yard, Lawn, Landscaped, Level, Rectangular Lot, Street Level
Story 2
Entry Level Two
Sewer Public Sewer
Water Public
Architectural Style Traditional
Level or Stories Two
New Construction No
Schools
Elementary Schools Merced
Middle Schools Hollencrest
High Schools West Covina
School District West Covina
Others
Senior Community No
Tax ID 8490008005
Acceptable Financing Cash, Cash to New Loan, Conventional, FHA, VA Loan
Listing Terms Cash, Cash to New Loan, Conventional, FHA, VA Loan
Financing Conventional
Special Listing Condition Standard
Read Less Info
Want to know what your home might be worth? Contact us for a FREE valuation!

Our team is ready to help you sell your home for the highest possible price ASAP

Bought with Brian Luan eXp Realty of Greater L.A. Inc
"My job is to find and attract mastery-based agents to the office, protect the culture, and make sure everyone is happy! "






