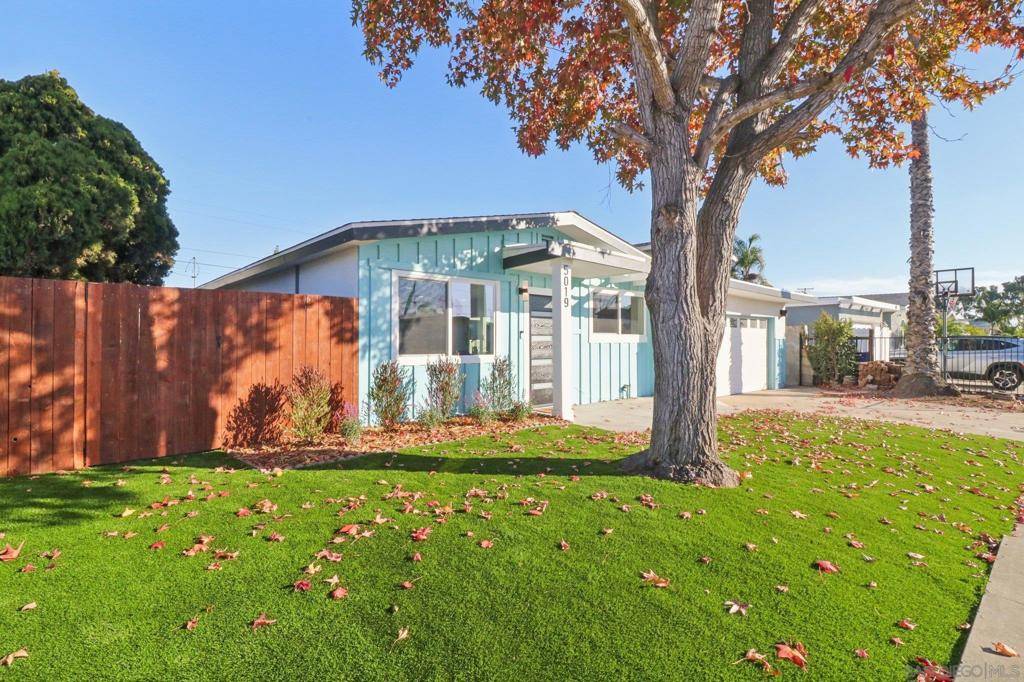$1,350,000
$1,398,765
3.5%For more information regarding the value of a property, please contact us for a free consultation.
5 Beds
3 Baths
2,265 SqFt
SOLD DATE : 03/24/2025
Key Details
Sold Price $1,350,000
Property Type Single Family Home
Sub Type Single Family Residence
Listing Status Sold
Purchase Type For Sale
Square Footage 2,265 sqft
Price per Sqft $596
Subdivision Clairemont
MLS Listing ID 250018268SD
Sold Date 03/24/25
Bedrooms 5
Full Baths 3
HOA Y/N No
Year Built 1956
Lot Size 6,799 Sqft
Property Sub-Type Single Family Residence
Property Description
This spacious single-level mid-century ranch home is thoughtfully designed to accommodate multigenerational living. With over 2,200 square feet of living space on a generous 6,800-square-foot flat lot, the home features two distinct living areas: a 3-bedroom, 2-bath section and a 2-bedroom, 1-bath section, seamlessly connected by a charming courtyard. This unique layout offers flexibility, privacy, and ample space for extended family or potential rental opportunities. Beautifully renovated with updated kitchens and bathrooms, and featuring new flooring throughout, this classic mid-century modern ranch-style home combines timeless design with modern convenience. Located in the highly sought-after North Clairemont neighborhood, it's close to excellent schools, the UTC area, La Jolla, Interstate 5, and more. Don't miss the opportunity to own this versatile property in one of San Diego County's most desirable areas.... Edit these comments to focus on the property as a duplex. Some highlight notes are that both units have over 1,100 square feet of living space and the ability to have sepreate yards and access points. or it can be used as a multigenrational house.
Location
State CA
County San Diego
Area 92117 - Clairemont Mesa
Interior
Heating Electric, Forced Air
Cooling Central Air
Fireplace No
Appliance Electric Range, Gas Range
Laundry Electric Dryer Hookup, Gas Dryer Hookup, In Garage
Exterior
Parking Features Concrete
Garage Spaces 2.0
Garage Description 2.0
Pool None
View Y/N No
Roof Type Composition,Shingle
Attached Garage Yes
Total Parking Spaces 4
Private Pool No
Building
Story 1
Entry Level One
Water Public
Architectural Style Modern, Traditional
Level or Stories One
New Construction No
Others
Senior Community No
Tax ID 3552041100
Acceptable Financing Cash, Conventional, FHA, VA Loan
Listing Terms Cash, Conventional, FHA, VA Loan
Financing FHA
Read Less Info
Want to know what your home might be worth? Contact us for a FREE valuation!

Our team is ready to help you sell your home for the highest possible price ASAP

Bought with Tracey Lawlor • Coastal Premier Properties
"My job is to find and attract mastery-based agents to the office, protect the culture, and make sure everyone is happy! "






