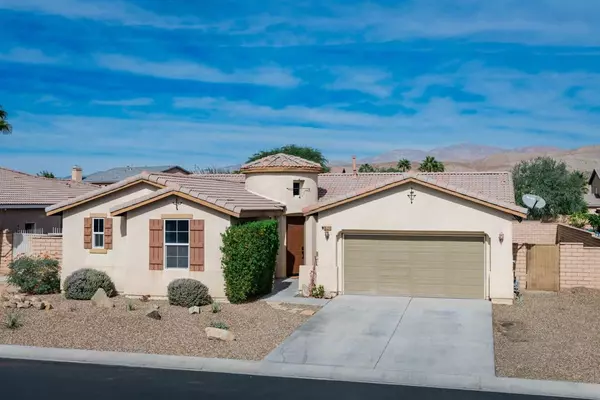$489,000
$489,000
For more information regarding the value of a property, please contact us for a free consultation.
3 Beds
2 Baths
1,898 SqFt
SOLD DATE : 12/31/2024
Key Details
Sold Price $489,000
Property Type Single Family Home
Sub Type Single Family Residence
Listing Status Sold
Purchase Type For Sale
Square Footage 1,898 sqft
Price per Sqft $257
Subdivision Talavera
MLS Listing ID 219119578DA
Sold Date 12/31/24
Bedrooms 3
Full Baths 2
Condo Fees $187
Construction Status Updated/Remodeled
HOA Fees $187/mo
HOA Y/N Yes
Year Built 2005
Lot Size 8,276 Sqft
Property Description
Great New Price!!! Here's your chance!! Nestled in the highly desirable Talavera community, this 3-bedroom, 2-bath home offers nearly 1,900 sq ft of beautifully maintained living space on an impressive 8,200 sq ft pool-sized lot that is perfect for relaxation and entertaining, Thoughtfully designed for comfort, the home features great separation between the spacious master suite and the guest bedrooms and bath, providing privacy for family and guests alike. Inside, enjoy the fresh, contemporary feel with brand-new plank-style laminate flooring, ultra-plush carpeting, new ceiling fans, freshly painted interiors, and custom window tinting that create a welcoming, move-in-ready atmosphere. Talavera is a popular, master-planned community comprised of four distinct villages, each with access to six parks and playgrounds. Ideally located in the Shadow Hills area of North Indio, residents enjoy a blend of tranquility and convenience, with nearby new shopping centers, a variety of dining options, and recreational activities. This home is ready to welcome its next owners into comfort and style.
Location
State CA
County Riverside
Area 309 - Indio North Of East Valley
Interior
Interior Features Breakfast Bar, Separate/Formal Dining Room, High Ceilings, Primary Suite, Utility Room
Heating Central, Forced Air, Natural Gas
Cooling Central Air
Flooring Carpet, Vinyl
Fireplaces Type Family Room, See Remarks
Fireplace Yes
Appliance Dishwasher, Gas Cooking, Disposal, Gas Range, Gas Water Heater, Microwave, Refrigerator, Range Hood, Vented Exhaust Fan
Laundry Laundry Room
Exterior
Parking Features Garage, Garage Door Opener
Garage Spaces 2.0
Garage Description 2.0
Fence Block
Community Features Gated
Amenities Available Picnic Area, Playground
View Y/N No
Roof Type Tile
Attached Garage Yes
Total Parking Spaces 6
Private Pool No
Building
Lot Description Back Yard, Planned Unit Development, Sprinklers Timer, Sprinkler System
Story 1
Entry Level One
Level or Stories One
New Construction No
Construction Status Updated/Remodeled
Others
HOA Name Talavera HOA
Senior Community No
Tax ID 750380063
Security Features Gated Community,24 Hour Security
Acceptable Financing Cash, Cash to New Loan, FHA
Listing Terms Cash, Cash to New Loan, FHA
Financing Conventional
Special Listing Condition Standard
Read Less Info
Want to know what your home might be worth? Contact us for a FREE valuation!

Our team is ready to help you sell your home for the highest possible price ASAP

Bought with Daniela Hop • Keller Williams Realty
"My job is to find and attract mastery-based agents to the office, protect the culture, and make sure everyone is happy! "






