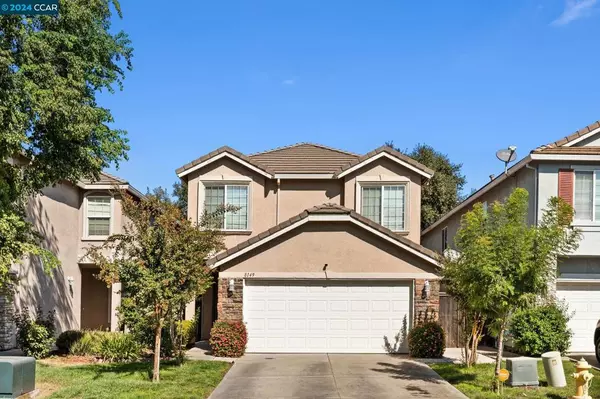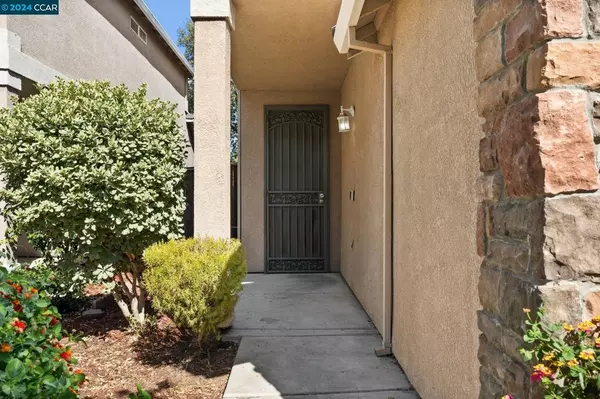$535,000
$525,000
1.9%For more information regarding the value of a property, please contact us for a free consultation.
3 Beds
3 Baths
2,013 SqFt
SOLD DATE : 12/26/2024
Key Details
Sold Price $535,000
Property Type Single Family Home
Sub Type Single Family Residence
Listing Status Sold
Purchase Type For Sale
Square Footage 2,013 sqft
Price per Sqft $265
Subdivision Morada
MLS Listing ID 41076357
Sold Date 12/26/24
Bedrooms 3
Full Baths 2
Half Baths 1
Condo Fees $115
HOA Fees $115/mo
HOA Y/N Yes
Year Built 2005
Lot Size 3,375 Sqft
Property Description
A beautiful gem located in the well-maintained gated Enclave of Morada Ranch Community. When entering the residence, you are greeted with a freshly painted home with a formal entry landing + high ceilings in the formal living area, laminate and tile flooring in the lower common areas. A formal dining area off the living room and remodeled kitchen & family area. Kitchen features a spacious island, upgraded granite counters, tiled backsplash, & stainless steel gas range and dishwasher. Upstairs, features 3 nicely sized bedrooms, a sizable loft for entertainment, 2 full and 1 half baths, over 2,000 sqft of living space, open space concept with updated solar system is awaiting for you and your family to call home. Solar Panels included! The property is conveniently located close to 99 Freeway and shopping areas, walking distance to community park and playground.
Location
State CA
County San Joaquin
Interior
Heating Forced Air
Cooling Central Air
Flooring Carpet, Laminate
Fireplaces Type None
Fireplace No
Appliance Gas Water Heater
Exterior
Parking Features Garage, Garage Door Opener, Guest, Off Street
Garage Spaces 2.0
Garage Description 2.0
Pool None
Amenities Available Playground
Roof Type Tile
Porch Patio
Attached Garage Yes
Total Parking Spaces 2
Private Pool No
Building
Lot Description Back Yard, Sprinklers Timer, Yard
Story Two
Entry Level Two
Sewer Public Sewer
Architectural Style Traditional
Level or Stories Two
New Construction No
Others
Tax ID 126290140000
Acceptable Financing Cash, Conventional, FHA
Listing Terms Cash, Conventional, FHA
Financing FHA
Read Less Info
Want to know what your home might be worth? Contact us for a FREE valuation!

Our team is ready to help you sell your home for the highest possible price ASAP

Bought with Kimberly Leonard • Keller Williams Realty
"My job is to find and attract mastery-based agents to the office, protect the culture, and make sure everyone is happy! "






