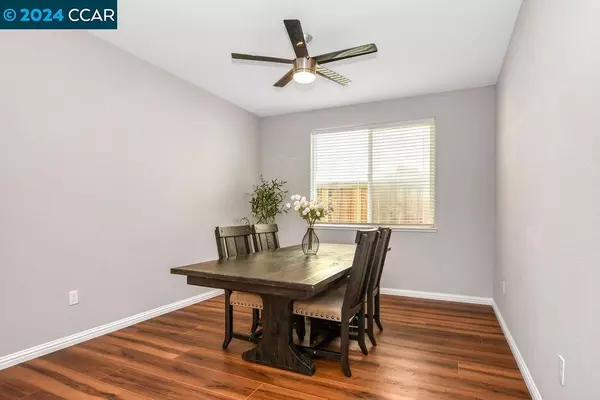$845,000
$845,000
For more information regarding the value of a property, please contact us for a free consultation.
5 Beds
5 Baths
3,177 SqFt
SOLD DATE : 12/26/2024
Key Details
Sold Price $845,000
Property Type Single Family Home
Sub Type Single Family Residence
Listing Status Sold
Purchase Type For Sale
Square Footage 3,177 sqft
Price per Sqft $265
Subdivision Brentwood
MLS Listing ID 41079648
Sold Date 12/26/24
Bedrooms 5
Full Baths 4
Half Baths 1
HOA Y/N No
Year Built 2019
Lot Size 3,750 Sqft
Property Description
Discover your dream home in the sought-after Terrene community! Built five years ago, this stunning 3,177 sq. ft. residence offers 5 spacious bedrooms and 4.5 bathrooms. Enjoy the convenience of three bedrooms with en-suite bathrooms, including one on the main level. The master suite features two generous walk-in closets, while the upstairs laundry room adds practicality. The open-concept layout includes a large loft area and a separate dining room, perfect for entertaining and a space downstairs for an office. Solar is Owned! Low maintenance yard for the busy homeowner that just wants to come home and enjoy their home. Recent updates include beautiful new flooring installed this year. The gourmet kitchen is a chef's delight, equipped with a gas cooktop, stainless steel appliances, a large island, and a large walk-in pantry. Located within walking distance to multiple parks, a dog park, and Mary Casey Black Elementary, this home combines modern amenities with a vibrant community lifestyle. Walk to shopping, coffee and restaurants!
Location
State CA
County Contra Costa
Interior
Heating Forced Air, Natural Gas
Cooling Central Air
Flooring Carpet, Laminate, Tile
Fireplaces Type None
Fireplace No
Appliance Gas Water Heater
Exterior
Parking Features Garage, Garage Door Opener
Garage Spaces 2.0
Garage Description 2.0
Pool None
Roof Type Tile
Porch Patio
Attached Garage Yes
Total Parking Spaces 2
Private Pool No
Building
Lot Description Back Yard, Front Yard, Sprinklers In Rear, Sprinklers In Front, Street Level, Yard
Story Two
Entry Level Two
Foundation Slab
Sewer Public Sewer
Architectural Style Traditional
Level or Stories Two
New Construction No
Others
Tax ID 0165700543
Acceptable Financing Cash, Conventional, 1031 Exchange, FHA, VA Loan
Listing Terms Cash, Conventional, 1031 Exchange, FHA, VA Loan
Financing Conventional
Read Less Info
Want to know what your home might be worth? Contact us for a FREE valuation!

Our team is ready to help you sell your home for the highest possible price ASAP

Bought with Miguel del Barco • Compass
"My job is to find and attract mastery-based agents to the office, protect the culture, and make sure everyone is happy! "






