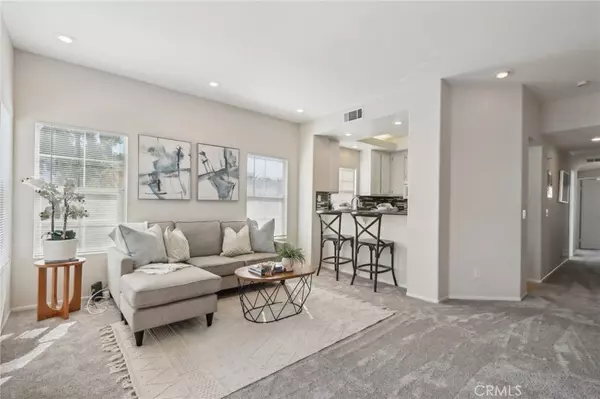$698,000
$699,900
0.3%For more information regarding the value of a property, please contact us for a free consultation.
3 Beds
2 Baths
1,200 SqFt
SOLD DATE : 12/11/2024
Key Details
Sold Price $698,000
Property Type Condo
Sub Type Condominium
Listing Status Sold
Purchase Type For Sale
Square Footage 1,200 sqft
Price per Sqft $581
MLS Listing ID OC24206070
Sold Date 12/11/24
Bedrooms 3
Full Baths 2
Condo Fees $390
HOA Fees $390/mo
HOA Y/N Yes
Year Built 1994
Lot Size 1,380 Sqft
Property Description
PRICE REDUCTION! Welcome home! Your new home awaits you in the sought-after private gated community of Summit Renaissance in Anaheim Hills. A beautifully cared for turn-key 3-bedroom, 2-bath condo with attached (rare in community) two car side-by-side garage. As you enter you will enjoy the high ceiling sun filled living room with fireplace and attached private balcony which flows seamlessly to a dedicated dining room adjacent to the kitchen. Great for entertaining, hosting guests, and making memories with your family & friends! Additional conveniences include new carpet & paint throughout, a brand new top of the line efficiency central AC unit, recently installed water heater, an in-unit laundry closet with side-by-side washer & dryer, an abundance of built in storage cabinets located in large attached garage space, & large primary suite walk in closet. This home offers the ideal blend of style, comfort, and convenience in a vibrant active community. Centrally located on a quiet street, a short walk will lead you to community amenities including swimming pool, spa, gym and ample visitor parking for your guests. Located just minutes away from shopping, dinning, and major freeways, this centrally located house is ready to become your new home! Must see, and priced to sell!
Location
State CA
County Orange
Area 699 - Not Defined
Rooms
Main Level Bedrooms 3
Interior
Interior Features Breakfast Bar, Balcony, Ceiling Fan(s), Separate/Formal Dining Room, Granite Counters, Primary Suite, Walk-In Closet(s)
Heating Central, Fireplace(s)
Cooling Central Air
Fireplaces Type Family Room
Fireplace Yes
Appliance Dishwasher, Gas Cooktop, Disposal, Gas Oven, Gas Water Heater, Microwave, Refrigerator, Dryer, Washer
Laundry Inside, Laundry Closet
Exterior
Garage Spaces 2.0
Garage Description 2.0
Pool Community, Association
Community Features Curbs, Storm Drain(s), Street Lights, Sidewalks, Pool
Amenities Available Clubhouse, Controlled Access, Maintenance Grounds, Picnic Area, Pool, Pets Allowed, Spa/Hot Tub
View Y/N Yes
View Hills
Accessibility Parking
Attached Garage Yes
Total Parking Spaces 2
Private Pool No
Building
Story 2
Entry Level Two
Sewer Public Sewer
Water Public
Level or Stories Two
New Construction No
Schools
School District Orange Unified
Others
HOA Name Summit Renassance
Senior Community No
Tax ID 93249195
Acceptable Financing Conventional
Listing Terms Conventional
Financing Conventional
Special Listing Condition Standard
Read Less Info
Want to know what your home might be worth? Contact us for a FREE valuation!

Our team is ready to help you sell your home for the highest possible price ASAP

Bought with Erin James • Realty One Group West
"My job is to find and attract mastery-based agents to the office, protect the culture, and make sure everyone is happy! "






