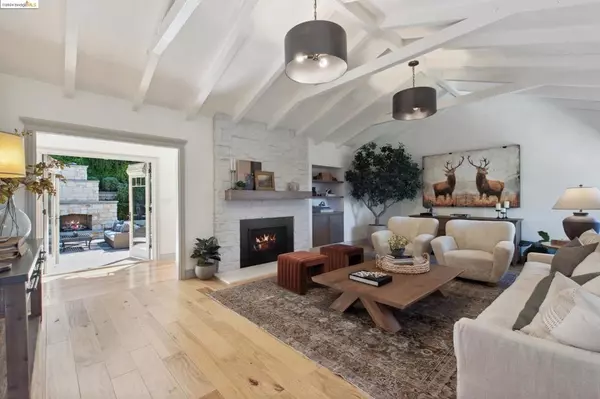$4,000,000
$3,795,000
5.4%For more information regarding the value of a property, please contact us for a free consultation.
5 Beds
5 Baths
4,192 SqFt
SOLD DATE : 11/21/2024
Key Details
Sold Price $4,000,000
Property Type Single Family Home
Sub Type Single Family Residence
Listing Status Sold
Purchase Type For Sale
Square Footage 4,192 sqft
Price per Sqft $954
Subdivision Piedmont
MLS Listing ID 41075272
Sold Date 11/21/24
Bedrooms 5
Full Baths 4
Half Baths 1
HOA Y/N No
Year Built 1954
Lot Size 10,602 Sqft
Property Description
Stunning, newly renovated Mediterranean-style estate nestled in the treetops of Piedmont. This expansive 5-bedroom, 4.5-bath home blends a warm color palette with textural, organic materials to deliver a timeless design. From the moment you enter, you'll be captivated by the light-filled, open floor plan, designed to flow seamlessly for both entertaining and intimate family moments. The gourmet kitchen, a culinary masterpiece, opens to the dining area and spacious family room with 85" projection TV creating a harmonious space. Step through French doors to your private outdoor sanctuary—a beautifully landscaped yard with a patio and outdoor fireplace, turf and fruit trees (lemon/lime), perfect for year-round indoor-outdoor living under the California sun. The lower level has a fully permitted ADU, an additional en-suite bedroom and two full baths. Luxury touches throughout the home include an elevator, solar panels, and a two-car garage equipped with two 220V outlets for electric vehicle charging, including one dedicated to a ChargePoint charger. Enjoy partial views of San Francisco and the Bay, adding an extra layer of tranquility to your everyday life.
Location
State CA
County Alameda
Interior
Interior Features Breakfast Bar, Eat-in Kitchen, Utility Room
Heating Forced Air, Natural Gas
Cooling Central Air
Flooring Carpet, Stone, Wood
Fireplaces Type Living Room
Fireplace Yes
Appliance Dryer, Washer
Exterior
Parking Features Garage, Garage Door Opener
Garage Spaces 2.0
Garage Description 2.0
Pool None
View Y/N Yes
View Bay, Bridge(s), City Lights
Roof Type Tile
Accessibility Accessible Elevator Installed
Porch Patio
Attached Garage Yes
Total Parking Spaces 4
Private Pool No
Building
Lot Description Back Yard, Sprinklers Timer, Sloped Up
Story Two
Entry Level Two
Architectural Style Mediterranean
Level or Stories Two
New Construction No
Schools
School District Piedmont
Others
Tax ID 51481731
Acceptable Financing Conventional
Listing Terms Conventional
Financing Conventional
Read Less Info
Want to know what your home might be worth? Contact us for a FREE valuation!

Our team is ready to help you sell your home for the highest possible price ASAP

Bought with Talley Scott • Compass
"My job is to find and attract mastery-based agents to the office, protect the culture, and make sure everyone is happy! "






