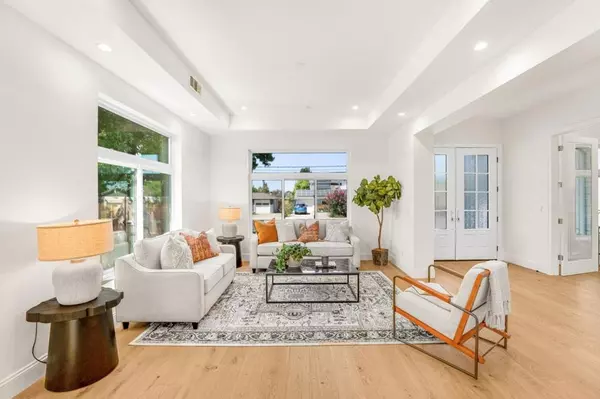$4,150,000
$3,848,000
7.8%For more information regarding the value of a property, please contact us for a free consultation.
5 Beds
5 Baths
3,874 SqFt
SOLD DATE : 09/18/2024
Key Details
Sold Price $4,150,000
Property Type Single Family Home
Sub Type Single Family Residence
Listing Status Sold
Purchase Type For Sale
Square Footage 3,874 sqft
Price per Sqft $1,071
MLS Listing ID ML81977512
Sold Date 09/18/24
Bedrooms 5
Full Baths 5
HOA Y/N No
Year Built 2021
Lot Size 10,454 Sqft
Property Description
Experience a perfect blend of luxury and warm aesthetic in this stunning 5-bed, 5-bath Campbell home completed 11/2021. This residence offers expansive living spaces with a grand entrance, elegant living & dining rooms, generous family room with a remote-controlled fireplace, & 14' bi-fold glass doors. The culinary kitchen boasts ceiling height shaker cabinets, quartz counters & large island, high-end Thermador appliances, incl a gas range. Designed with precision, this home features soaring ceilings, 7.5" plank hardwood flooring, & abundant natural light. Four bedrooms are ensuite - two on the main level. The primary suite impresses with a spa-like bath, double vanity, spacious shower, freestanding tub, and a walk-in closet w/ custom built-ins. Upstairs, a convenient laundry room adds to the practicality. An attached ADU or guest quarters with its own private entrance, a separate living space, a 2-burner electric cooktop, a stainless steel sink with quartz countertops, & refrigerator. Exquisite finishes throughout such as level 5 wall finishes, marble tiles in all bathrooms, some champagne gold fixtures, new professionally landscaped grounds, dual AC/heating zones, etc. complete this sophisticated yet comfortable and functional home, all set on a generous 10,454 sq. ft. lot.
Location
State CA
County Santa Clara
Area 699 - Not Defined
Zoning R-1-6
Interior
Interior Features Breakfast Bar, Walk-In Closet(s)
Heating Central
Cooling Central Air
Flooring Tile, Wood
Fireplaces Type Family Room
Fireplace Yes
Appliance Double Oven, Dishwasher, Gas Cooktop, Disposal, Microwave, Refrigerator, Range Hood
Exterior
Parking Features Electric Vehicle Charging Station(s)
Garage Spaces 2.0
Garage Description 2.0
View Y/N No
Roof Type Composition
Attached Garage Yes
Total Parking Spaces 2
Building
Faces West
Story 2
Foundation Concrete Perimeter
Sewer Public Sewer
Water Public
Architectural Style Contemporary
New Construction No
Schools
Elementary Schools Bagby
Middle Schools Price Charter
High Schools Branham
School District Other
Others
Tax ID 28808068
Security Features Fire Sprinkler System
Financing Conventional
Special Listing Condition Standard
Read Less Info
Want to know what your home might be worth? Contact us for a FREE valuation!

Our team is ready to help you sell your home for the highest possible price ASAP

Bought with Kyu Il Hong • Legacy Real Estate & Associates
"My job is to find and attract mastery-based agents to the office, protect the culture, and make sure everyone is happy! "





