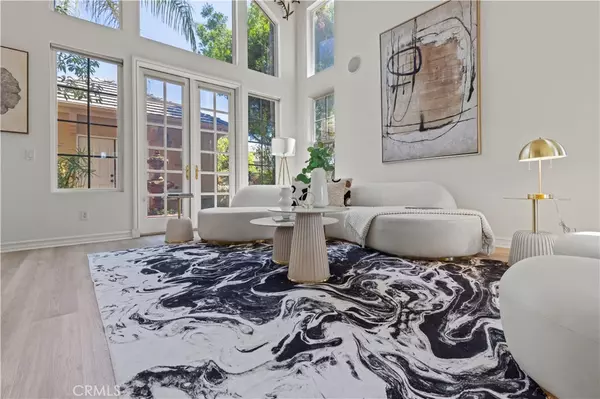$2,015,000
$2,050,000
1.7%For more information regarding the value of a property, please contact us for a free consultation.
5 Beds
5 Baths
3,710 SqFt
SOLD DATE : 08/27/2024
Key Details
Sold Price $2,015,000
Property Type Single Family Home
Sub Type Single Family Residence
Listing Status Sold
Purchase Type For Sale
Square Footage 3,710 sqft
Price per Sqft $543
Subdivision Tapestry (Tap)
MLS Listing ID OC24120370
Sold Date 08/27/24
Bedrooms 5
Full Baths 4
Half Baths 1
Condo Fees $270
HOA Fees $270/mo
HOA Y/N Yes
Year Built 1997
Lot Size 6,499 Sqft
Property Description
Welcome to 23 Madison Ln, a beautiful home overlooking the 6th hole of the Coto de Caza Golf & Racquet Club South Course. This spacious property features 5 bedrooms, 4.5 bathrooms, and a detached casita perfect for an office, guest room, or game room. Large windows, French doors, and high ceilings make this home bright and inviting.
The kitchen offers plenty of storage and a small desk area, opening to a cozy family room with custom built-ins. The first floor has a bedroom with its own bath, while upstairs includes the master suite with a large bath and separate closets, plus three additional bedrooms—one with its own bath and two sharing a "Jack & Jill" bath.
The backyard has mature trees, garden boxes, and fruit trees, offering stunning sunset views. It also features a firepit and seating areas. Located in the gated Coto de Caza community, enjoy access to two golf courses, horse trails, a clubhouse, tennis courts, gym, pool, spa, and BBQ facilities. This is an ideal family home in a prime location.
Location
State CA
County Orange
Area Cc - Coto De Caza
Rooms
Main Level Bedrooms 1
Interior
Interior Features Bedroom on Main Level, Entrance Foyer, Jack and Jill Bath, Primary Suite, Walk-In Closet(s)
Cooling Central Air, Dual, Electric
Fireplaces Type Family Room, Primary Bedroom
Fireplace Yes
Laundry Laundry Chute, Washer Hookup, Electric Dryer Hookup, Gas Dryer Hookup, Laundry Room
Exterior
Exterior Feature Fire Pit
Garage Spaces 3.0
Garage Description 3.0
Pool None, Association
Community Features Biking, Curbs, Dog Park, Hiking, Horse Trails, Mountainous, Park, Storm Drain(s), Street Lights, Sidewalks
Amenities Available Clubhouse, Fitness Center, Golf Course, Horse Trail(s), Barbecue, Pool, Spa/Hot Tub, Tennis Court(s), Trail(s)
View Y/N Yes
View Golf Course, Hills
Attached Garage Yes
Total Parking Spaces 3
Private Pool No
Building
Lot Description Back Yard, Garden, Landscaped, On Golf Course, Sprinkler System
Story 2
Entry Level Two
Sewer Public Sewer
Water Public
Level or Stories Two
New Construction No
Schools
Elementary Schools Wagon Wheel
Middle Schools Las Flores
High Schools Tesoro
School District Capistrano Unified
Others
HOA Name CZ Master
Senior Community No
Tax ID 75504105
Acceptable Financing Cash, Cash to New Loan
Horse Feature Riding Trail
Listing Terms Cash, Cash to New Loan
Financing Conventional
Special Listing Condition Standard
Read Less Info
Want to know what your home might be worth? Contact us for a FREE valuation!

Our team is ready to help you sell your home for the highest possible price ASAP

Bought with Shaw Sayed • Pinnacle Estate Properties
"My job is to find and attract mastery-based agents to the office, protect the culture, and make sure everyone is happy! "






