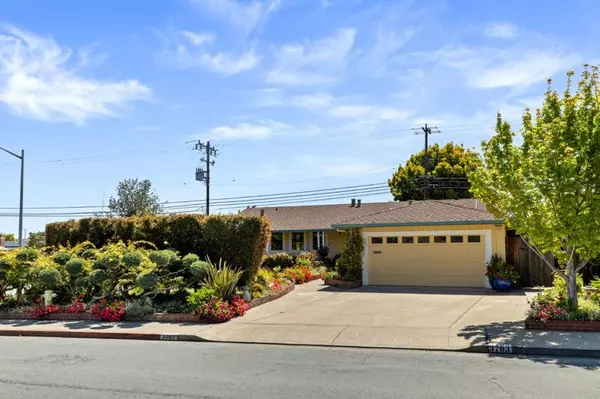$2,375,000
$2,198,000
8.1%For more information regarding the value of a property, please contact us for a free consultation.
3 Beds
2 Baths
1,760 SqFt
SOLD DATE : 06/03/2024
Key Details
Sold Price $2,375,000
Property Type Single Family Home
Sub Type Single Family Residence
Listing Status Sold
Purchase Type For Sale
Square Footage 1,760 sqft
Price per Sqft $1,349
MLS Listing ID ML81964924
Sold Date 06/03/24
Bedrooms 3
Full Baths 2
HOA Y/N No
Year Built 1956
Lot Size 9,417 Sqft
Property Description
Just wait until you see, how amazing life on Country Club will be! This 3 bed 2 bath ranch style home in Country Club Estates has been meticulously maintained and loved upon by the current owners for more than two decades! The open floor plan which leads to the massive family room with soaring ceilings overlooks the edible garden which has been cultivated by the present owner as a source of tranquility and relaxation! The remodeled kitchen has incredible space for family and friends to come together to build masterpiece meals! The primary suite with an expanded bathroom makes daily function a breeze! Enjoy the sauna and spa in the private courtyard... you will literally feel like you're on vacation every day! All of these amenities are perfectly placed on this nearly 9500 sqft corner lot in the Roy Cloud School District! If you've been looking for a one level retreat, put this home at the top of your must see list! You don't want to miss it!
Location
State CA
County San Mateo
Area 699 - Not Defined
Zoning R10006
Interior
Heating Forced Air
Cooling None
Flooring Laminate, Tile, Wood
Fireplaces Type Insert, Family Room, Living Room, Wood Burning Stove
Fireplace Yes
Appliance Dishwasher, Freezer, Disposal, Microwave, Refrigerator
Laundry In Garage
Exterior
Garage Spaces 2.0
Garage Description 2.0
Fence Wood
Pool Above Ground
View Y/N Yes
View Neighborhood
Roof Type Composition,Shingle
Porch Deck
Attached Garage Yes
Total Parking Spaces 2
Building
Lot Description Level
Story 1
Foundation Concrete Perimeter
Sewer Public Sewer
Water Public
Architectural Style Traditional
New Construction No
Schools
Elementary Schools Other
Middle Schools Other
High Schools Woodside
School District Other
Others
Tax ID 057404220
Financing Conventional
Special Listing Condition Standard
Read Less Info
Want to know what your home might be worth? Contact us for a FREE valuation!

Our team is ready to help you sell your home for the highest possible price ASAP

Bought with Jane Major • Keller Williams Palo Alto
"My job is to find and attract mastery-based agents to the office, protect the culture, and make sure everyone is happy! "






