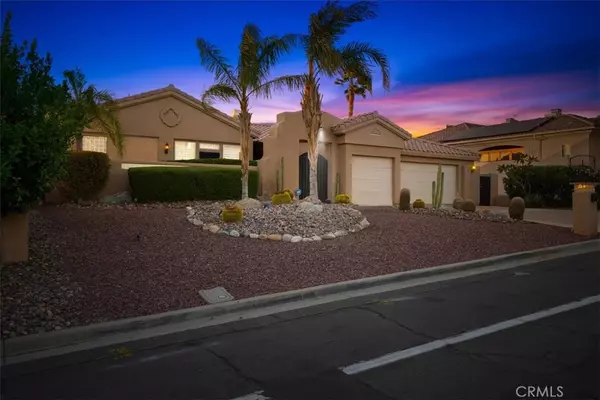$515,000
$515,000
For more information regarding the value of a property, please contact us for a free consultation.
3 Beds
3 Baths
2,026 SqFt
SOLD DATE : 05/17/2024
Key Details
Sold Price $515,000
Property Type Single Family Home
Sub Type Single Family Residence
Listing Status Sold
Purchase Type For Sale
Square Footage 2,026 sqft
Price per Sqft $254
Subdivision Mission Lakes (34101)
MLS Listing ID PW23209816
Sold Date 05/17/24
Bedrooms 3
Full Baths 2
Three Quarter Bath 1
Condo Fees $426
Construction Status Updated/Remodeled,Turnkey
HOA Fees $426/mo
HOA Y/N Yes
Year Built 1994
Lot Size 7,405 Sqft
Property Description
This stunning Mission Lakes Country Club home will captivate you! Have you ever wanted to have it all? Now you can! A sprawling single story home with 2026 sf of living space complete with high ceilings, tons of natural light, & elegantly modern updates throughout. This home is a custom residence complete with dual thermal zone. This gives you the option of what to heat or cool & when! A fantastic way to enjoy this open concept home & be comfortable year round. When you drive up you will notice the 2 car garage with a 3rd bay for golf cart! There is an access road to the immediate right of the home where you can ride your golf cart right onto the green! This property backs to the golf course and offers some of the most spectacular sunsets you will ever see! With views of the mountain range that surrounds the area and the country club itself which is directly across the street, the access to everything couldn't be better! Walk through the private iron gate & you are in the portico that takes you down the pathway to the custom front door. Front door opens into an expansive living room complete with wrap around fireplace, dining room, & then another family room which opens onto the kitchen. Banks of sliding glass doors allow you to have fantastic views of everything including your private pool and jacuzzi! Floors have 24x24 tile throughout. Behind the kitchen you will find a laundry room complete with matching cabinetry & access to the garage. The kitchen has matching stainless steel appliances including refrigerator, convection oven, dishwasher, microwave, and flat cooktop on the island. High end custom granite is throughout the kitchen, laundry and baths. There is a wet bar in the corner of the family room as you head out to the pool. Recessed lighting throughout. There is a primary bedroom complete with beautifully appointed ensuite bath which includes a huge walk in shower that is wheelchair accessible. Dual sink vanity, walk in closet and a second closet in the bedroom too. This has a door that leads out to the portico where you can sit and read or relax with your favorite cocktail. The jr suite also has an ensuite bath too. Between both bedrooms you have a nice guest room and across from that is a bath with tub/shower combo & a beautiful granite vanity. The country club is directly across the street and it offers a large pool, spa, golf, pro shop, pickle ball, tennis court, two restaurants and more! Come see all it has to offer today!
Location
State CA
County Riverside
Area 341 - Mission Lakes
Zoning R-1
Rooms
Main Level Bedrooms 3
Interior
Interior Features Wet Bar, Built-in Features, Ceiling Fan(s), Central Vacuum, Separate/Formal Dining Room, Open Floorplan, Recessed Lighting, See Remarks, Bar, All Bedrooms Down, Bedroom on Main Level, Main Level Primary, Multiple Primary Suites, Primary Suite, Walk-In Closet(s)
Heating Central, Zoned
Cooling Central Air, Zoned
Flooring Carpet, Tile
Fireplaces Type Family Room, Living Room
Fireplace Yes
Appliance Convection Oven, Dishwasher, Electric Cooktop, Disposal, Microwave, Refrigerator, Water To Refrigerator, Warming Drawer, Dryer, Washer
Laundry Laundry Room, See Remarks
Exterior
Parking Features Direct Access, Driveway, Garage, Golf Cart Garage, Garage Door Opener, Oversized, See Remarks
Garage Spaces 3.0
Garage Description 3.0
Fence Excellent Condition
Pool Heated, In Ground, Private, See Remarks, Waterfall, Association
Community Features Curbs, Golf, Street Lights, Suburban, Sidewalks
Utilities Available Cable Available, Electricity Connected, Natural Gas Connected, Phone Available, Sewer Connected, See Remarks, Water Connected
Amenities Available Clubhouse, Golf Course, Meeting/Banquet/Party Room, Pickleball, Pool, Spa/Hot Tub, Tennis Court(s), Trail(s)
View Y/N Yes
View Park/Greenbelt, Golf Course, Mountain(s)
Roof Type Tile
Accessibility Grab Bars, No Stairs, Parking, See Remarks
Porch Concrete, Covered, Patio, See Remarks
Attached Garage Yes
Total Parking Spaces 5
Private Pool Yes
Building
Lot Description 0-1 Unit/Acre, Close to Clubhouse, Desert Front, Front Yard, Landscaped, On Golf Course
Story 1
Entry Level One
Foundation Slab
Sewer Public Sewer
Water Public
Architectural Style Spanish
Level or Stories One
New Construction No
Construction Status Updated/Remodeled,Turnkey
Schools
School District Palm Springs Unified
Others
HOA Name Mission Lakes
Senior Community No
Tax ID 661051021
Security Features Prewired,Carbon Monoxide Detector(s),Smoke Detector(s)
Acceptable Financing Cash to New Loan, FHA, Submit, VA Loan
Listing Terms Cash to New Loan, FHA, Submit, VA Loan
Financing Cash
Special Listing Condition Standard
Read Less Info
Want to know what your home might be worth? Contact us for a FREE valuation!

Our team is ready to help you sell your home for the highest possible price ASAP

Bought with Wendy Rich-Soto • Keller Williams Realty
"My job is to find and attract mastery-based agents to the office, protect the culture, and make sure everyone is happy! "






