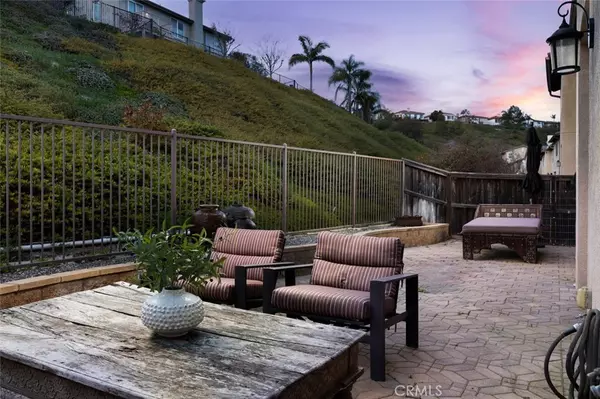$1,200,000
$1,089,000
10.2%For more information regarding the value of a property, please contact us for a free consultation.
3 Beds
3 Baths
2,294 SqFt
SOLD DATE : 05/01/2024
Key Details
Sold Price $1,200,000
Property Type Condo
Sub Type Condominium
Listing Status Sold
Purchase Type For Sale
Square Footage 2,294 sqft
Price per Sqft $523
Subdivision ,Serrano Heights
MLS Listing ID PW24062397
Sold Date 05/01/24
Bedrooms 3
Full Baths 2
Half Baths 1
Condo Fees $150
HOA Fees $150/mo
HOA Y/N Yes
Year Built 2004
Lot Size 2,099 Sqft
Property Description
In the highly sought-after community of Serrano Heights, this gorgeous property is everything you have been looking for. From the moment you walk through the front door, you will fall in love with the open floor plan, the modern design scheme, and the amazing privacy. Windows and glass-paneled French doors out to the backyard allow light to flood into the great room, which is visible right as you step inside the home. To your right, a formal dining area sits next to a stunning floor-to-ceiling fireplace, which has been modernized with beautiful tile. Dark wood flooring follows you throughout the main living area to bring a sense of cohesion to the space. The open family room and kitchen are perfect for entertainment as they allow guests to flow throughout the spaces with ease. The oversized chef's dream kitchen features white cabinetry, a gas range with a hood, a built-in oven, microwave, dishwasher, and refrigerator, as well as stunning granite countertops. The center island was extended and reconfigured to allow for more seating. As you make your way out the French doors to the backyard oasis, you will fall in love with the idea of having your own private space to enjoy a cup of coffee in the morning or a glass of wine as you watch the last rays of light glisten on the lush foliage behind your yard. With a dedicated pantry and additional storage under the stairs, an opening added between the kitchen and the stairs, an opened wall between the dining room and the beautiful downstairs powder room, and carpeted stairs, the mindful improvements made on the property truly make all the difference! Upstairs, the primary bedroom suite features plantation shutters, decorative lighting, and an oversized bathroom with dual vanities, a walk-in shower, a soaking tub, a privacy toilet door, and a walk-in closet. Two accessory bedrooms, both of great size, a balcony with seating off one of the bedrooms, and an upstairs laundry room finish off the second story of the property. Making your way up one more flight of stairs, you will be in awe of the large loft area, which could be the perfect space for kids, a home office, or guests. With an attached two-car garage and HOA amenities that include a community pool, spa, bathrooms, picnic tables, and tanning chairs, as well as attendance to award-winning California Distinguished schools, there is truly nothing more you could desire. Don't let this opportunity pass you by!
Location
State CA
County Orange
Area 75 - Orange, Orange Park Acres E Of 55
Interior
Interior Features Breakfast Area, Separate/Formal Dining Room, Granite Counters, High Ceilings, Open Floorplan, Pantry, Recessed Lighting, Loft, Primary Suite
Heating Central, Forced Air
Cooling Central Air
Flooring Wood
Fireplaces Type Family Room, Gas, Gas Starter
Fireplace Yes
Appliance Built-In Range, Dishwasher, Freezer, Gas Range, Refrigerator, Self Cleaning Oven, Vented Exhaust Fan, Water To Refrigerator
Laundry Inside, Laundry Room
Exterior
Parking Features Door-Single, Garage Faces Front, Garage, Paved, Private
Garage Spaces 2.0
Garage Description 2.0
Fence Wood, Wrought Iron
Pool Community, Association
Community Features Curbs, Gutter(s), Street Lights, Suburban, Sidewalks, Pool
Utilities Available Cable Available, Electricity Connected, Natural Gas Connected, Phone Available, Sewer Connected, Water Connected
Amenities Available Maintenance Grounds, Maintenance Front Yard, Picnic Area, Pool, Spa/Hot Tub
View Y/N Yes
View Hills, Mountain(s)
Roof Type Concrete,Tile
Attached Garage Yes
Total Parking Spaces 2
Private Pool No
Building
Lot Description Back Yard, Rectangular Lot, Street Level
Story 3
Entry Level Three Or More
Foundation Slab
Sewer Public Sewer
Water Public
Level or Stories Three Or More
New Construction No
Schools
Elementary Schools Anaheim Hills
Middle Schools El Rancho
High Schools Canyon
School District Orange Unified
Others
HOA Name Casita Community
Senior Community No
Tax ID 93052257
Acceptable Financing Cash, Cash to New Loan
Listing Terms Cash, Cash to New Loan
Financing Cash to New Loan
Special Listing Condition Standard
Read Less Info
Want to know what your home might be worth? Contact us for a FREE valuation!

Our team is ready to help you sell your home for the highest possible price ASAP

Bought with Carrie Gilmore • Compass
"My job is to find and attract mastery-based agents to the office, protect the culture, and make sure everyone is happy! "





