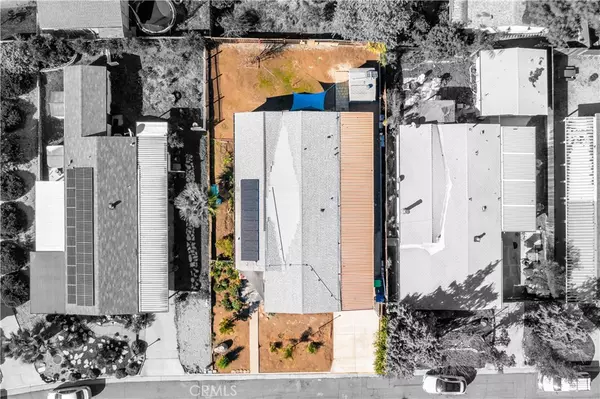$500,000
$489,888
2.1%For more information regarding the value of a property, please contact us for a free consultation.
4 Beds
3 Baths
2,036 SqFt
SOLD DATE : 04/01/2024
Key Details
Sold Price $500,000
Property Type Manufactured Home
Sub Type Manufactured On Land
Listing Status Sold
Purchase Type For Sale
Square Footage 2,036 sqft
Price per Sqft $245
MLS Listing ID IV24025408
Sold Date 04/01/24
Bedrooms 4
Full Baths 2
Three Quarter Bath 1
Condo Fees $89
Construction Status Updated/Remodeled,Turnkey
HOA Fees $89/mo
HOA Y/N Yes
Year Built 1980
Lot Size 6,534 Sqft
Property Description
This large Triple-wide 4 bedroom, 3 bath well cared for manufactured home on a permanent foundation is located in the beautiful community of "The Farm". This community has homes that own their own land. The grand entrance with high ceilings shows off the large family living space, and the fireplace is a focal point. Practically everything has been renovated and upgraded here, including a new roof last year! There is newer ceramic wood flooring, and recent room and bathroom renovations and upgrades. The Kitchen has quartz counters, a family kitchen with bar and dining seating. The front yard is landscaped with low maintenance landscaping. The extra-long carport provides lots of parking space, and the concrete is newer with epoxy upgrade. There is a 6-camera security system that will stay with property. The property includes a shed in back yard. This community amenities includes an Ampitheater 3 pools, 2 spas, catch and release fishing ponds, courts and fields for sports, exercise room, 2 RV storage areas, picnic and playground areas, hiking trails, and lots of activities in the community! There is a solar system contract that will be taken over by the buyer and save on electrical bills! Country living, close to the city for easy freeway access, close shopping and restaurants and more. With Super Low tax assessments, and Low HOA... this home is a great option!
Location
State CA
County Riverside
Area 699 - Not Defined
Zoning R-T
Rooms
Main Level Bedrooms 3
Interior
Interior Features Breakfast Bar, Cathedral Ceiling(s), Separate/Formal Dining Room, High Ceilings, Country Kitchen, Open Floorplan, Quartz Counters, All Bedrooms Down, Bedroom on Main Level, Main Level Primary
Heating Central, Fireplace(s)
Cooling Central Air
Flooring Carpet, Tile
Fireplaces Type Family Room
Fireplace Yes
Appliance Dishwasher, Disposal, Gas Oven, Gas Range, Microwave, Water Heater
Laundry Electric Dryer Hookup, Gas Dryer Hookup, Inside, Laundry Room
Exterior
Parking Features Covered, Carport, Driveway
Fence Needs Repair
Pool Community, Association
Community Features Curbs, Hiking, Lake, Fishing, Pool
Utilities Available Electricity Connected, Natural Gas Connected
Amenities Available Clubhouse, Sport Court, Fitness Center, Other Courts, Picnic Area, Playground, Pool, Racquetball, Recreation Room, RV Parking, Spa/Hot Tub, Tennis Court(s), Trail(s)
Waterfront Description Lake,Pond
View Y/N No
View None
Roof Type Composition
Porch Concrete, Front Porch, Open, Patio
Private Pool No
Building
Lot Description 0-1 Unit/Acre, Back Yard, Front Yard, Landscaped, Ranch, Street Level, Yard
Story 1
Entry Level One
Sewer Public Sewer
Water Public
Architectural Style Ranch, Traditional
Level or Stories One
New Construction No
Construction Status Updated/Remodeled,Turnkey
Schools
Elementary Schools Ronald Reagan
Middle Schools Brown
High Schools Lake Elsinore
School District Lake Elsinore Unified
Others
HOA Name Farm HOA
Senior Community No
Tax ID 362263022
Security Features Carbon Monoxide Detector(s),Smoke Detector(s)
Acceptable Financing Submit
Listing Terms Submit
Financing FHA
Special Listing Condition Standard
Read Less Info
Want to know what your home might be worth? Contact us for a FREE valuation!

Our team is ready to help you sell your home for the highest possible price ASAP

Bought with Dennis Amundson • Realty ONE Group Southwest
"My job is to find and attract mastery-based agents to the office, protect the culture, and make sure everyone is happy! "






