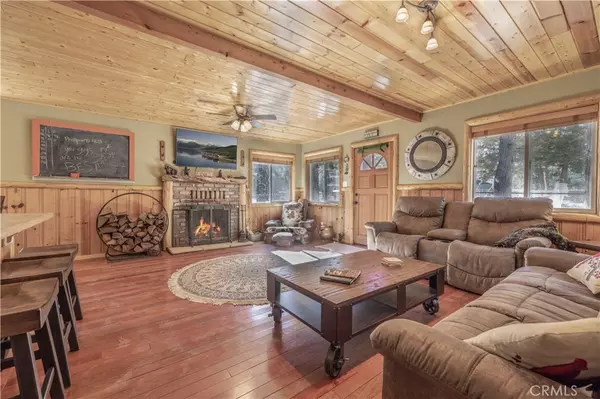$372,000
$365,000
1.9%For more information regarding the value of a property, please contact us for a free consultation.
2 Beds
2 Baths
900 SqFt
SOLD DATE : 02/23/2024
Key Details
Sold Price $372,000
Property Type Single Family Home
Sub Type Single Family Residence
Listing Status Sold
Purchase Type For Sale
Square Footage 900 sqft
Price per Sqft $413
MLS Listing ID HD23226232
Sold Date 02/23/24
Bedrooms 2
Full Baths 1
Half Baths 1
Construction Status Turnkey
HOA Y/N No
Year Built 1962
Lot Size 3,959 Sqft
Property Description
Welcome to this well maintained 2 bedroom, 1 1/2 bath turnkey home! Nestled in a quiet and desirable neighborhood of Erwin Lake, this mountain retreat awaits its new owners! The home is newly painted on the exterior which adds great curb appeal! As you step inside, you will love the open concept living area featuring an amazing wood burning brick fireplace just perfect to cozy up to on those cold winter nights. Tongue and groove ceilings, wood and slate floors, knotty pine wainscoting adds to the classic charm of mountain living here. In the kitchen you will find stainless steel appliances, ample cabinet space, a breakfast bar, and dining area. Separate laundry is located indoors with a stackable washer and dryer included. As a bonus, there is 200 sf of additional storage or added living space in the finished attic. A new deck has been added for easy access and relaxation. In the treed backyard you will be pleased to find a beautiful brick paver patio, perfect for entertaining! The little ones will love to explore the treehouse and swing set! The exterior yard is level, includes a large shed for extra storage and is fully fenced with two drive thru gates for parking. There is ample space for an RV or boat. Easy access to Highway 38 and Highway 18, just minutes away from town, ski resorts, Big Bear Lake and the best restaurants! Come check it out. You will be glad you did!
Location
State CA
County San Bernardino
Area Erwl - Erwin Lake
Zoning BV/RS
Rooms
Main Level Bedrooms 2
Interior
Interior Features Beamed Ceilings, Breakfast Bar, Eat-in Kitchen, Open Floorplan, Paneling/Wainscoting, Recessed Lighting, Attic, Bedroom on Main Level, Main Level Primary
Heating Fireplace(s), Natural Gas, Wall Furnace
Cooling None
Flooring Carpet, Tile, Wood
Fireplaces Type Living Room, Wood Burning
Fireplace Yes
Appliance Disposal, Gas Oven, Gas Range, Gas Water Heater, Microwave, Refrigerator, Dryer, Washer
Laundry Inside, Stacked
Exterior
Parking Features Boat, Driveway, RV Access/Parking
Fence Chain Link, Wood
Pool None
Community Features Biking, Dog Park, Foothills, Fishing, Hiking, Horse Trails, Stable(s), Lake, Mountainous, Near National Forest, Park, Preserve/Public Land, Rural, Valley, Water Sports
Utilities Available Electricity Connected, Natural Gas Connected, Sewer Connected, Water Connected
View Y/N Yes
View Mountain(s), Neighborhood, Trees/Woods
Private Pool No
Building
Lot Description 0-1 Unit/Acre, Corner Lot, Level
Story 1
Entry Level One
Sewer Public Sewer
Water Public
Level or Stories One
New Construction No
Construction Status Turnkey
Schools
School District Bear Valley Unified
Others
Senior Community No
Tax ID 0315167550000
Acceptable Financing Cash, Cash to New Loan, Conventional, FHA
Horse Feature Riding Trail
Listing Terms Cash, Cash to New Loan, Conventional, FHA
Financing FHA
Special Listing Condition Standard
Read Less Info
Want to know what your home might be worth? Contact us for a FREE valuation!

Our team is ready to help you sell your home for the highest possible price ASAP

Bought with Celina Arevalo • Park Regency Realty
"My job is to find and attract mastery-based agents to the office, protect the culture, and make sure everyone is happy! "






