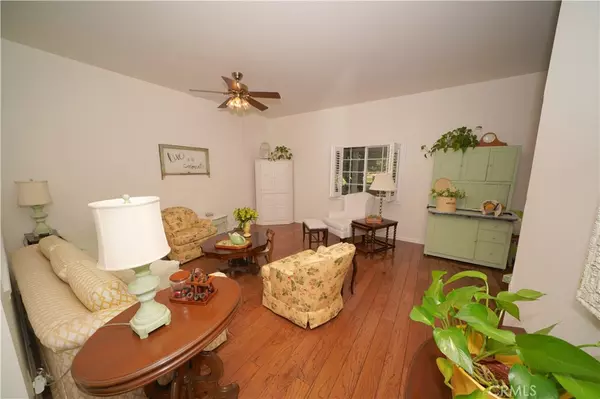$420,000
$445,500
5.7%For more information regarding the value of a property, please contact us for a free consultation.
3 Beds
2 Baths
1,630 SqFt
SOLD DATE : 10/04/2023
Key Details
Sold Price $420,000
Property Type Single Family Home
Sub Type Single Family Residence
Listing Status Sold
Purchase Type For Sale
Square Footage 1,630 sqft
Price per Sqft $257
MLS Listing ID SR23142535
Sold Date 10/04/23
Bedrooms 3
Full Baths 2
HOA Y/N No
Year Built 2002
Lot Size 0.264 Acres
Property Description
PICTURE THIS!
You and your loved ones living in this beautiful custom home, backed up to the Golden Hills Nature Park! The backyard is all about relaxing at the end of the day with a glass of tea or wine - a peaceful retreat for your senses, knowing the open space is your place to roam or just enjoy without a neighbor behind you. Both front and rear yards are landscaped professionally and frame this great Colonial/Farm style home from all sides. The interior boasts a split wing floor plan for ease of hosting guests or privacy from the kids. The coveted office is a bonus for anyone who works from home.
Use your imagination to envision your own lifestyle
and furnishings in this open floor plan with spacious bedrooms. The custom kitchen is a chef's delight with solid surface counters, center island, stainless steel appliances, floor to ceiling cabinets and an appliance garage to retain a clean look and space for meal prep. The true perfectionist will appreciate the classic touch of real wood flooring so rarely installed today because of cost. If you are looking for quality this is
Your Home!
Location
State CA
County Kern
Area Thp - Tehachapi
Zoning R-1
Rooms
Main Level Bedrooms 3
Interior
Interior Features Ceiling Fan(s), Separate/Formal Dining Room, All Bedrooms Down, Main Level Primary, Walk-In Closet(s)
Heating Central
Cooling Central Air
Flooring Carpet, Wood
Fireplaces Type None
Fireplace No
Appliance Dishwasher, Disposal, Gas Range, Self Cleaning Oven
Laundry In Garage
Exterior
Garage Spaces 2.0
Garage Description 2.0
Pool None
Community Features Biking, Dog Park, Fishing, Hiking, Lake, Mountainous, Park, Preserve/Public Land, Rural
Utilities Available Electricity Connected, Natural Gas Connected
View Y/N Yes
View Park/Greenbelt
Porch Covered, Front Porch, Open, Patio
Attached Garage Yes
Total Parking Spaces 2
Private Pool No
Building
Lot Description 0-1 Unit/Acre, Garden, Sprinklers Timer, Sprinkler System, Yard
Story 1
Entry Level One
Sewer Septic Tank
Water Public
Architectural Style Traditional
Level or Stories One
New Construction No
Schools
Elementary Schools Other
Middle Schools Other
School District Other
Others
Senior Community No
Tax ID 27008305009
Acceptable Financing Cash, Cash to New Loan, Conventional, 1031 Exchange, FHA, Freddie Mac, USDA Loan, VA Loan
Listing Terms Cash, Cash to New Loan, Conventional, 1031 Exchange, FHA, Freddie Mac, USDA Loan, VA Loan
Financing Cash
Special Listing Condition Standard
Read Less Info
Want to know what your home might be worth? Contact us for a FREE valuation!

Our team is ready to help you sell your home for the highest possible price ASAP

Bought with General NONMEMBER • NONMEMBER MRML
"My job is to find and attract mastery-based agents to the office, protect the culture, and make sure everyone is happy! "






