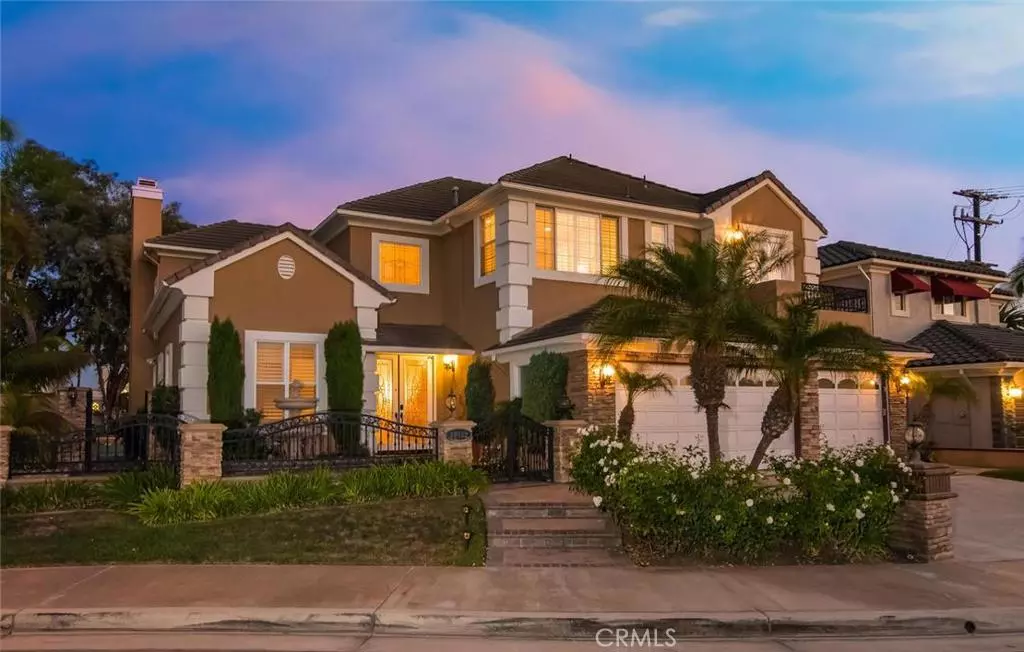$1,840,000
$1,885,000
2.4%For more information regarding the value of a property, please contact us for a free consultation.
4 Beds
4 Baths
4,000 SqFt
SOLD DATE : 01/12/2017
Key Details
Sold Price $1,840,000
Property Type Single Family Home
Sub Type Single Family Residence
Listing Status Sold
Purchase Type For Sale
Square Footage 4,000 sqft
Price per Sqft $460
Subdivision Cambria Collection (Camb)
MLS Listing ID OC16184814
Sold Date 01/12/17
Bedrooms 4
Full Baths 3
Three Quarter Bath 1
HOA Y/N No
Year Built 1993
Property Description
Beautiful Cambria Collection home with NO HOA, on a cul-de-sac only 6 blocks to ocean is entertainer's dream with 4000 sqft of living space on 9085 sqft lot. The entry welcomes you with soaring ceilings, crystal chandeliers and abundant natural light as you tour the main floor, which includes a spacious bedroom and bathroom, a formal dining room, living room with a fireplace, open kitchen with an island and breakfast bar, family room with fireplace, entertaining area with bar and a second bathroom. Enjoy the courtyard patio with a pool, spa and beautiful stacked-stone fireplace, bar and grill. Upstairs are 3 additional bedrooms, 2 bathrooms, a large walk-in master closet, office with fireplace and private balcony, bonus room with private balcony plus a second laundry room. Interior also features front and rear staircases, central air and heating (2 units - upstairs and down), crown molding, custom plantation shutters and three car garage.
Location
State CA
County Orange
Area 15 - West Huntington Beach
Rooms
Other Rooms Shed(s)
Interior
Interior Features Breakfast Bar, Balcony, Crown Molding, Cathedral Ceiling(s), Separate/Formal Dining Room, Granite Counters, High Ceilings, Multiple Staircases, Open Floorplan, Pantry, Pull Down Attic Stairs, Partially Furnished, Recessed Lighting, Storage, Two Story Ceilings, Bar, Attic, Bedroom on Main Level, Loft, Primary Suite, Walk-In Pantry
Heating Central
Cooling Central Air, Dual
Flooring Carpet, Tile
Fireplaces Type Bonus Room, Family Room, Living Room, Primary Bedroom, Multi-Sided
Fireplace Yes
Appliance Built-In Range, Barbecue, Dishwasher, Gas Cooktop, Gas Range, Gas Water Heater, Ice Maker, Microwave, Range Hood, Self Cleaning Oven, Water To Refrigerator
Laundry Electric Dryer Hookup, Gas Dryer Hookup, Laundry Room, See Remarks, Upper Level
Exterior
Exterior Feature Awning(s), Lighting
Parking Features Concrete, Door-Multi, Direct Access, Door-Single, Garage Faces Front, Garage, Garage Door Opener, Off Street, Storage
Garage Spaces 3.0
Garage Description 3.0
Pool Gunite, Heated, In Ground, Private, Tile, Waterfall
Community Features Curbs, Suburban
Utilities Available Electricity Available, Natural Gas Available, Sewer Connected, Underground Utilities
View Y/N No
View None
Porch Deck, Open, Patio, Stone, Wrap Around
Attached Garage Yes
Total Parking Spaces 6
Private Pool Yes
Building
Lot Description Sprinklers In Rear, Sprinklers In Front
Story Two
Entry Level Two
Foundation Slab
Water Public
Architectural Style Traditional
Level or Stories Two
Additional Building Shed(s)
Schools
School District Huntington Beach Union High
Others
Senior Community No
Tax ID 02329305
Security Features Security System,Carbon Monoxide Detector(s),Fire Detection System,Smoke Detector(s)
Acceptable Financing Cash, Cash to New Loan
Listing Terms Cash, Cash to New Loan
Financing Cash to New Loan
Special Listing Condition Standard
Read Less Info
Want to know what your home might be worth? Contact us for a FREE valuation!

Our team is ready to help you sell your home for the highest possible price ASAP

Bought with Wayne Bui • World Realty
"My job is to find and attract mastery-based agents to the office, protect the culture, and make sure everyone is happy! "

