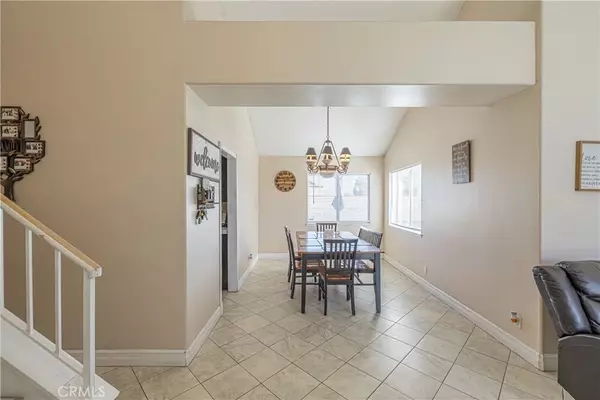$500,000
$499,000
0.2%For more information regarding the value of a property, please contact us for a free consultation.
4 Beds
3 Baths
1,904 SqFt
SOLD DATE : 06/02/2023
Key Details
Sold Price $500,000
Property Type Single Family Home
Sub Type Single Family Residence
Listing Status Sold
Purchase Type For Sale
Square Footage 1,904 sqft
Price per Sqft $262
MLS Listing ID SR23056558
Sold Date 06/02/23
Bedrooms 4
Full Baths 3
Construction Status Turnkey
HOA Y/N No
Year Built 1990
Lot Size 6,625 Sqft
Property Description
This great two story home MOVE IN READY condition offers 4 spacious bedrooms, 3 full baths located in a quiet residential pocket. The living room has vaulted ceilings, file flooring and fireplace for those cozy winter days and perfect for all year around Celebrations. The kitchen has ample storage space, tile floors. It also offers a spacious formal dining room perfect for family gatherings as well as a very large living room and spacious family room as well.
All the bedrooms have laminate flooring. The master bedroom has walk in closet and direct access to the balcony/deck, great for those summer evenings. This beautiful home is great for entertaining in even given season and throughout the year. In addition to all the features and benefits, it has a gated pool and covered rear patio, great for entertainment and relaxing with family and friends. Ample closet and storage space throughout. Home is equipped with solar panels and fully paid off! This one won't last. Perfect home for first time buyers and growing family.
Must see to appreciate.
Location
State CA
County Los Angeles
Area Plm - Palmdale
Zoning PDR1
Rooms
Main Level Bedrooms 4
Interior
Interior Features Breakfast Bar, Balcony, Block Walls, Ceiling Fan(s), Cathedral Ceiling(s), Separate/Formal Dining Room, Granite Counters, High Ceilings, Recessed Lighting, Tile Counters, All Bedrooms Up, Walk-In Closet(s)
Heating Central, Solar
Cooling Central Air
Flooring Laminate, See Remarks, Tile
Fireplaces Type Family Room, Living Room
Fireplace Yes
Appliance Dishwasher, Water Heater
Laundry Washer Hookup, Gas Dryer Hookup, Inside
Exterior
Parking Features Garage, Public
Garage Spaces 2.0
Garage Description 2.0
Fence Brick, Wood
Pool In Ground, Private
Community Features Street Lights, Sidewalks
Utilities Available Electricity Connected, Natural Gas Connected, Sewer Connected, Water Connected, Water Not Available
View Y/N Yes
View City Lights, Neighborhood
Roof Type Spanish Tile
Attached Garage Yes
Total Parking Spaces 2
Private Pool Yes
Building
Lot Description 0-1 Unit/Acre
Story 2
Entry Level Two
Foundation Slab
Sewer Public Sewer
Water None
Level or Stories Two
New Construction No
Construction Status Turnkey
Schools
School District Antelope Valley Union
Others
Senior Community No
Tax ID 3023060012
Security Features Carbon Monoxide Detector(s),Smoke Detector(s)
Acceptable Financing Cash to New Loan, Conventional, FHA, VA Loan
Listing Terms Cash to New Loan, Conventional, FHA, VA Loan
Financing Conventional
Special Listing Condition Standard
Read Less Info
Want to know what your home might be worth? Contact us for a FREE valuation!

Our team is ready to help you sell your home for the highest possible price ASAP

Bought with General NONMEMBER • NONMEMBER MRML
"My job is to find and attract mastery-based agents to the office, protect the culture, and make sure everyone is happy! "






