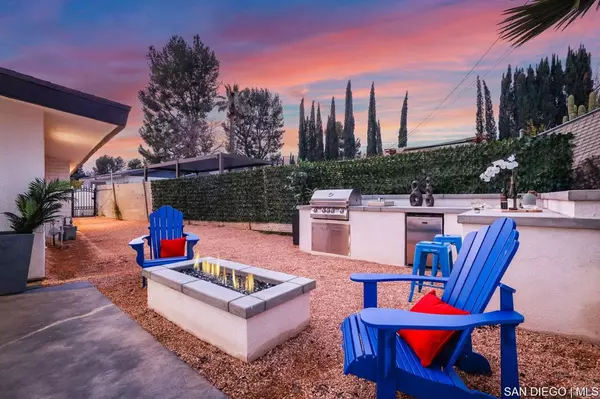$879,000
$899,900
2.3%For more information regarding the value of a property, please contact us for a free consultation.
3 Beds
2 Baths
1,230 SqFt
SOLD DATE : 05/05/2023
Key Details
Sold Price $879,000
Property Type Single Family Home
Sub Type Single Family Residence
Listing Status Sold
Purchase Type For Sale
Square Footage 1,230 sqft
Price per Sqft $714
Subdivision Out Of Area
MLS Listing ID SDC0000593SD
Sold Date 05/05/23
Bedrooms 3
Full Baths 2
Construction Status Updated/Remodeled,Turnkey
HOA Y/N No
Year Built 1958
Lot Size 8,476 Sqft
Property Description
Luxurious Modern Home By AKS Equities. Step inside and be Greeted by an Open Floor Plan that seamlessly blends indoor and outdoor living. Sleek Lines, Minimalistic style and High End finishes create a sense of refined elegance. The Gourmet Kitchen is a chef's dream with top of the line Appliances , Custom European Cabinetry and ample Counter space. Expansive Windows and Sliding doors flood the home with Natural Light.Three spacious bedrooms provide plenty of space for family, guests or work from home setup.Designer Bathrooms with floating vanities and Custom fixtures enhances luxury. Exposed beams in Great room and Bedrooms. Escape to your private Oasis in backyard with Built-in Pool, Outdoor Kitchen and bar counter, contemporary fireplace. This is true retreat with Al Fresco Dining in privacy of Gated property. Extra Wide RV access with Double Gates and separate driveway, Electric vehicle Charger in Garage, Pin Head Glass garage doors , Classy ironmongery, Designer Electric fireplace surround, Quartz counters in kitchen and bathrooms, Showroom finishes oversized Garage, Informal low maintenance landscaping, Built-in BBQ, Pool with Diving Board makes this home a Santa Clarita Gem.
Location
State CA
County Los Angeles
Zoning [SCUR2]
Interior
Interior Features Beamed Ceilings, Built-in Features, Ceiling Fan(s), Stone Counters, All Bedrooms Down
Heating ENERGY STAR Qualified Equipment, Forced Air, High Efficiency, Natural Gas, See Remarks
Cooling Central Air, ENERGY STAR Qualified Equipment
Fireplaces Type Electric, Great Room, Living Room
Fireplace No
Appliance 6 Burner Stove, Built-In, Dishwasher, ENERGY STAR Qualified Appliances, Gas Cooking, Disposal, Gas Oven, Gas Range, Microwave, Range Hood, Tankless Water Heater
Laundry Electric Dryer Hookup, Gas Dryer Hookup, Inside, Laundry Room
Exterior
Parking Features Driveway
Garage Spaces 2.0
Garage Description 2.0
Fence Chain Link, Masonry
Pool Diving Board, Fenced, Gunite, In Ground, Private
Utilities Available Sewer Connected, Water Connected
View Y/N No
Roof Type Composition
Accessibility Accessible Doors
Attached Garage Yes
Total Parking Spaces 8
Private Pool No
Building
Story 1
Entry Level One
Water Public
Architectural Style Modern
Level or Stories One
New Construction No
Construction Status Updated/Remodeled,Turnkey
Others
Senior Community No
Tax ID 2807011006
Acceptable Financing Submit
Listing Terms Submit
Financing Conventional
Read Less Info
Want to know what your home might be worth? Contact us for a FREE valuation!

Our team is ready to help you sell your home for the highest possible price ASAP

Bought with Pablo Gonzalez • Realty Republic
"My job is to find and attract mastery-based agents to the office, protect the culture, and make sure everyone is happy! "





