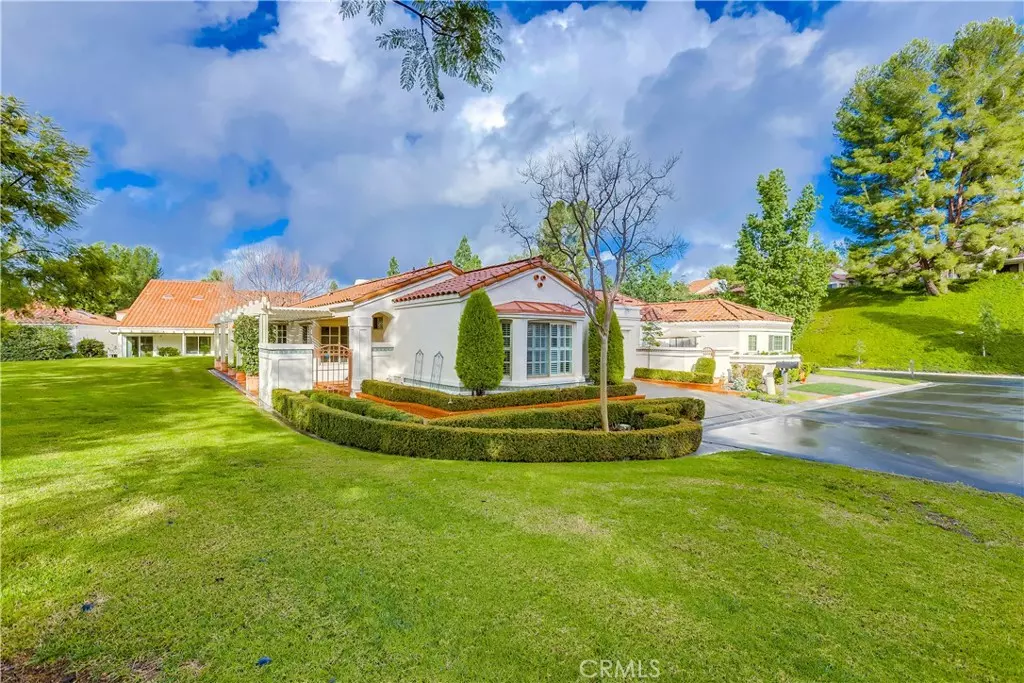$812,000
$875,000
7.2%For more information regarding the value of a property, please contact us for a free consultation.
2 Beds
2 Baths
1,439 SqFt
SOLD DATE : 03/31/2023
Key Details
Sold Price $812,000
Property Type Single Family Home
Sub Type Single Family Residence
Listing Status Sold
Purchase Type For Sale
Square Footage 1,439 sqft
Price per Sqft $564
Subdivision Casta Del Sol - Carmel (Cr)
MLS Listing ID PW23003655
Sold Date 03/31/23
Bedrooms 2
Full Baths 2
Condo Fees $562
HOA Fees $562/mo
HOA Y/N Yes
Year Built 1981
Lot Size 3,476 Sqft
Property Description
THIS SINGLE-LEVEL 2-BEDROOM, SPLIT-BEDROOM PLAN WITH AN ATRIUM, HAS BEEN METICULOUSLY CARED FOR AND BEAUTIFULLY MAINTAINED BY ONE OWNER and is situated in the sought-after gated community 55+ Casta del Sol. If privacy is what you want this home has lots of privacy. The home is located at the end of a cul-de-sac which is only one of four homes on the street. As you walk up the walkway the well-maintained hedges and roses emulate an English Garden feel. The garage faces the front of the house. Entering the home you are greeted with the foyer and hallway with real wood floors throughout the home. Passing the large dining room which boasts lots of light and a view of the large private green belt with lots of light and trees, you enter the living room enhanced by a cozy fireplace, high ceilings, and lots of light, with a view of the Atrium. The kitchen has an over-the-sink "Garden Window" looking out over the large greenbelt. New kitchen faucets, a Wine Fridge, a Newer Double Oven, a Microwave, and Dishwasher (the fridge is included). There is plenty of counter space for meal prep on the Corian countertops and includes a breakfast bar with room for an eat-in-dining table. The front bedroom has a wall-to-wall closet, high ceilings, and a ceiling fan with an inviting window bench for special reading time. The hall bath has a step-in shower and New oil-rubbed bronze faucets. The Master Suite is spacious and peaceful with lots of light and shutters over the sliding glass door to your patio deck and two linen storage cabinets and high ceilings. The Master ensuite bathroom has double sinks New oil-rubbed bronze faucets, a skylight, and a walk-in closet with a tub/shower combo, a separate private commode area. The garage is well appointed with built-in storage, and epoxy garage flooring, with easy access to the included washer and dryer with an automatic garage door. Casta del Sol is 484 acres of beautiful trees, and cascading hills offering two recreation centers, a pool, a spa, and a clubhouse, with the community offering Tennis, Pickle Ball, a gym, shuffleboard, a community garden area and so much more. Enjoy Lake Mission Viejo with incredible events, concerts, fishing, paddle boarding, swimming, sailing, picnic areas, & more.
Location
State CA
County Orange
Area Mc - Mission Viejo Central
Rooms
Main Level Bedrooms 2
Interior
Interior Features Breakfast Bar, Ceiling Fan(s), Separate/Formal Dining Room, High Ceilings, Pantry, Recessed Lighting, Solid Surface Counters, Track Lighting, All Bedrooms Down, Atrium, Bedroom on Main Level, Entrance Foyer, French Door(s)/Atrium Door(s), Main Level Primary, Primary Suite, Walk-In Closet(s)
Heating Central, Forced Air, Fireplace(s)
Cooling Central Air
Flooring Wood
Fireplaces Type Gas, Living Room
Fireplace Yes
Appliance Double Oven, Dishwasher, Electric Cooktop, Free-Standing Range, Disposal, Microwave, Refrigerator, Water Heater, Dryer, Washer
Laundry In Garage
Exterior
Exterior Feature Awning(s)
Parking Features Concrete, Direct Access, Garage
Garage Spaces 2.0
Garage Description 2.0
Pool Gunite, Heated, In Ground, Association
Community Features Curbs, Golf, Suburban, Gated
Utilities Available Electricity Available, Electricity Connected, Natural Gas Available, Natural Gas Connected, Sewer Available, Sewer Connected, Water Available, Water Connected
Amenities Available Bocce Court, Billiard Room, Call for Rules, Clubhouse, Controlled Access, Fitness Center, Outdoor Cooking Area, Pickleball, Pool, Pets Allowed, Racquetball, Recreation Room, Guard, Spa/Hot Tub, Security, Tennis Court(s)
View Y/N Yes
View Park/Greenbelt, Neighborhood
Roof Type Tile
Accessibility Safe Emergency Egress from Home, Grab Bars, No Stairs, Accessible Doors
Porch Front Porch, Open, Patio
Attached Garage Yes
Total Parking Spaces 2
Private Pool No
Building
Lot Description Cul-De-Sac, Drip Irrigation/Bubblers, Greenbelt, Lawn, Landscaped, Paved, Street Level
Story 1
Entry Level One
Sewer Public Sewer
Water Public
Architectural Style Spanish
Level or Stories One
New Construction No
Schools
School District Saddleback Valley Unified
Others
HOA Name Casta del Sol
Senior Community Yes
Tax ID 78609143
Security Features Carbon Monoxide Detector(s),Fire Detection System,Gated Community,Gated with Attendant,24 Hour Security,Smoke Detector(s),Security Lights
Acceptable Financing Cash
Listing Terms Cash
Financing Cash
Special Listing Condition Trust
Read Less Info
Want to know what your home might be worth? Contact us for a FREE valuation!

Our team is ready to help you sell your home for the highest possible price ASAP

Bought with Kelly O'Hagan • HomeSmart, Evergreen Realty
"My job is to find and attract mastery-based agents to the office, protect the culture, and make sure everyone is happy! "






