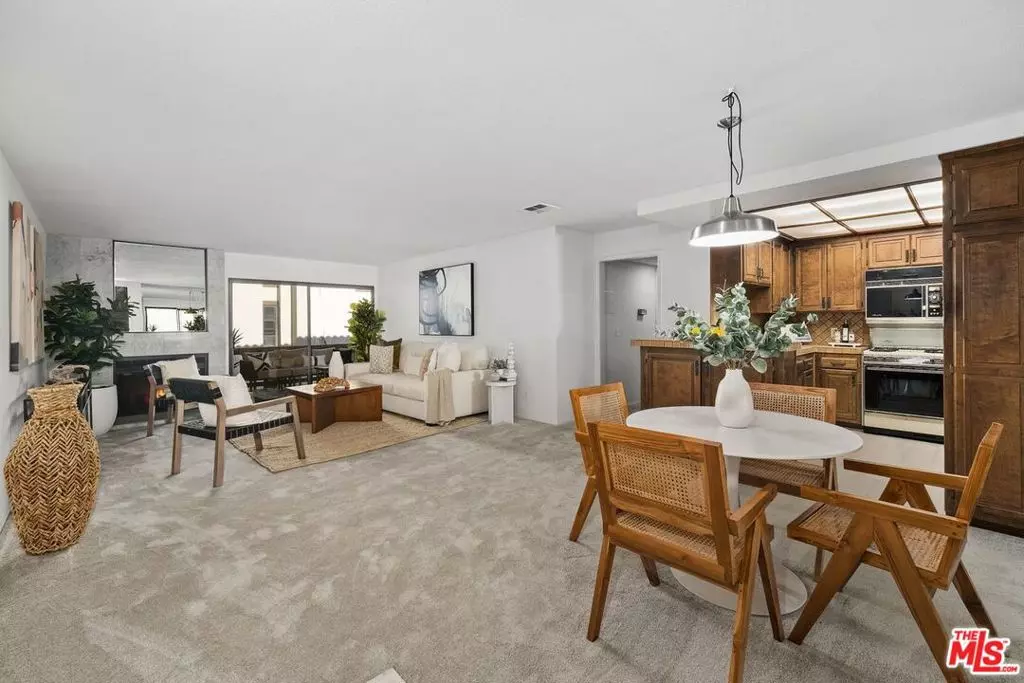$703,000
$699,000
0.6%For more information regarding the value of a property, please contact us for a free consultation.
2 Beds
2 Baths
1,147 SqFt
SOLD DATE : 03/14/2023
Key Details
Sold Price $703,000
Property Type Condo
Sub Type Condominium
Listing Status Sold
Purchase Type For Sale
Square Footage 1,147 sqft
Price per Sqft $612
MLS Listing ID 23234725
Sold Date 03/14/23
Bedrooms 2
Full Baths 1
Three Quarter Bath 1
Condo Fees $470
Construction Status Fixer
HOA Fees $470/mo
HOA Y/N Yes
Year Built 1981
Lot Size 1.590 Acres
Property Description
Opportunity Knocks in Playa del Rey! Light and bright 2 bedroom/2 bath condo in Playa del Rey in the desirable Villas del Rey complex. The living/dining/kitchen layout offers an open floor plan, cozy fireplace and large balcony for entertaining and enjoying the tree-top view and ocean breezes. Primary bedroom features an en-suite bathroom while the 2nd bedroom has access to the balcony with roomy walk-in closets in both bedrooms. New flooring throughout and freshly painted, this unit is waiting for your designer touches! Additional features include an in-unit washer/dryer, 2 tandem parking spaces in a secure garage with ample guest parking and spacious private storage area. Enjoy the numerous amenities this beautifully landscaped complex has to offer including a pool, 2 spas, tennis courts, clubhouse, gym and sauna. Excellent location close to the beach, shops, restaurants, LAX, and Silicon Beach. Property to be sold as-is. Seller will make no repairs or issue credits for repairs.
Location
State CA
County Los Angeles
Area C31 - Playa Del Rey
Zoning LAR3
Interior
Interior Features Separate/Formal Dining Room, Walk-In Closet(s)
Heating Central
Cooling Central Air
Flooring Carpet, Laminate
Fireplaces Type Living Room
Furnishings Unfurnished
Fireplace Yes
Appliance Dishwasher, Gas Cooktop, Disposal, Oven, Refrigerator, Dryer, Washer
Laundry Stacked
Exterior
Parking Features Assigned, Controlled Entrance, Garage, Community Structure, Tandem
Garage Spaces 2.0
Garage Description 2.0
Pool Community, In Ground, Association
Community Features Pool
Amenities Available Clubhouse, Controlled Access, Pool, Recreation Room, Sauna, Spa/Hot Tub, Security, Tennis Court(s)
View Y/N Yes
Roof Type Other
Total Parking Spaces 2
Private Pool No
Building
Faces North
Story 4
Entry Level One
Sewer Other
Water Other
Architectural Style See Remarks
Level or Stories One
New Construction No
Construction Status Fixer
Others
Pets Allowed Yes
Senior Community No
Tax ID 4118003220
Security Features Gated with Guard
Acceptable Financing Contract
Listing Terms Contract
Special Listing Condition Standard
Pets Allowed Yes
Read Less Info
Want to know what your home might be worth? Contact us for a FREE valuation!

Our team is ready to help you sell your home for the highest possible price ASAP

Bought with Jessica Heredia • Coldwell Banker Realty
"My job is to find and attract mastery-based agents to the office, protect the culture, and make sure everyone is happy! "






