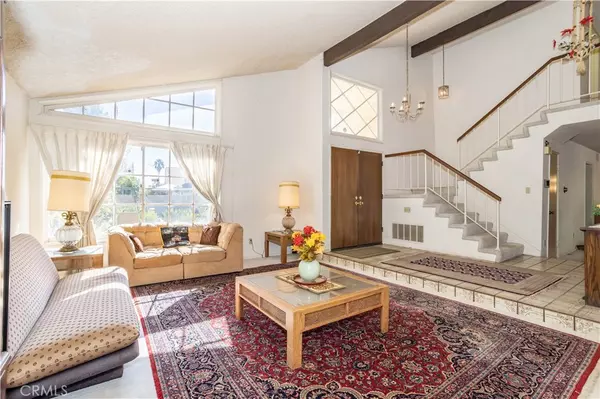$925,000
$975,000
5.1%For more information regarding the value of a property, please contact us for a free consultation.
4 Beds
3 Baths
2,228 SqFt
SOLD DATE : 02/01/2023
Key Details
Sold Price $925,000
Property Type Single Family Home
Sub Type Single Family Residence
Listing Status Sold
Purchase Type For Sale
Square Footage 2,228 sqft
Price per Sqft $415
MLS Listing ID SR22229799
Sold Date 02/01/23
Bedrooms 4
Full Baths 2
Three Quarter Bath 1
HOA Y/N No
Year Built 1978
Lot Size 0.326 Acres
Property Description
This is the one you have been looking for! Located north of Rinaldi at the end of a cul-de-sac with over 2,200 sq ft of living space, this fabulous 4 bedroom (3 UP & 1 DOWN) Porter Ranch home is situated on a 14,414 ft flag lot. There is a ton of natural light! The double door entry opens to a bright living room with high ceilings. The Formal dining area, kitchen with cute breakfast area, and adjacent spacious family room with floor to ceiling rock fireplace all look out to the rear yard. Upstairs there are 3 bedrooms and 2 baths. The Master Bedroom has its own balcony and a private bath that features dual separate sinks. Don't miss the inside laundry area and 3 car garage. The long driveway affords plenty of room for guest parking and is perfect for RV parking. The backyard has so many possibilities with a blank canvas. Award winning schools including Granada Hills Charter HS and Castlebay Lane Elementary. Close to hiking trails, fwys, shopping, CSUN, the The Vineyards of Porter Ranch and more!
Location
State CA
County Los Angeles
Area Pora - Porter Ranch
Zoning LARE9
Rooms
Main Level Bedrooms 1
Interior
Interior Features Breakfast Area, Cathedral Ceiling(s), Separate/Formal Dining Room, Open Floorplan, Pantry, Tile Counters, Bedroom on Main Level
Heating Central
Cooling Central Air
Flooring Carpet, Tile
Fireplaces Type Family Room
Fireplace Yes
Appliance Double Oven, Dishwasher, Disposal, Water Heater
Laundry Inside
Exterior
Parking Features Concrete, Door-Multi, Direct Access, Driveway, Garage, Garage Door Opener, RV Access/Parking
Garage Spaces 3.0
Garage Description 3.0
Pool None
Community Features Curbs, Street Lights, Sidewalks
View Y/N No
View None
Roof Type Tile
Accessibility None
Porch Concrete
Attached Garage Yes
Total Parking Spaces 3
Private Pool No
Building
Lot Description Back Yard, Cul-De-Sac, Flag Lot, Front Yard, Yard
Faces Southwest
Story 2
Entry Level Two
Sewer Public Sewer
Water Public
Architectural Style Tudor
Level or Stories Two
New Construction No
Schools
Elementary Schools Castlebay Lane
Middle Schools Frost
High Schools Granada Hills Charter
School District Los Angeles Unified
Others
Senior Community No
Tax ID 2872021018
Acceptable Financing Cash, Conventional
Listing Terms Cash, Conventional
Financing Conventional
Special Listing Condition Standard, Trust
Read Less Info
Want to know what your home might be worth? Contact us for a FREE valuation!

Our team is ready to help you sell your home for the highest possible price ASAP

Bought with Scott Himelstein • Park Regency Realty
"My job is to find and attract mastery-based agents to the office, protect the culture, and make sure everyone is happy! "






