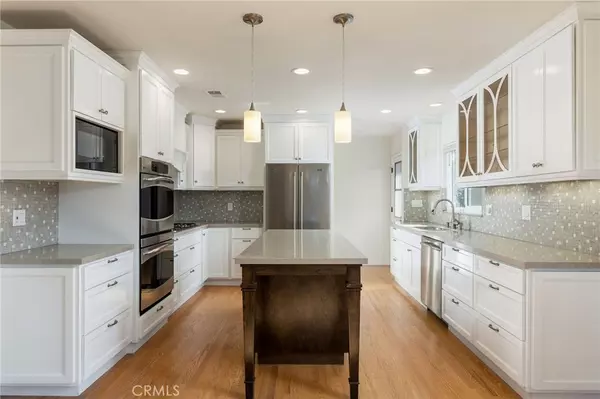$1,395,000
$1,395,000
For more information regarding the value of a property, please contact us for a free consultation.
3 Beds
2 Baths
1,626 SqFt
SOLD DATE : 03/17/2020
Key Details
Sold Price $1,395,000
Property Type Single Family Home
Sub Type Single Family Residence
Listing Status Sold
Purchase Type For Sale
Square Footage 1,626 sqft
Price per Sqft $857
MLS Listing ID SB20014006
Sold Date 03/17/20
Bedrooms 3
Full Baths 2
Construction Status Updated/Remodeled
HOA Y/N No
Year Built 1960
Lot Size 5,227 Sqft
Property Description
Wonderful remodeled family home in the heart of El Segundo. This gem will check all your boxes! 3 bedrooms, 2 full bathrooms, well designed open concept floor plan, master suite, natural light, fireplace, private grassy yard and 2 car garage! The kitchen opens to the dining and living room areas which features a gas burning fireplace. The enormous kitchen has stainless appliances, white shaker cabinets, stylish mosaic backsplash, quartz countertops, large island bar with contrasting espresso cabinetry, pendant lighting, glass door walk-in pantry and recessed lighting. Bedroom wise you won’t be disappointed. The spacious master suite has a large walk-in closet and slider doors that open to the grassy yard with fruit trees. The ensuite bathroom has 2 sinks, Carrera tile, large tub with shower and frameless glass enclosure. The 2 additional bedrooms are nice sized and each have built-in closets & ceiling fans. Second full bathroom has shower/tub combo with frameless glass, marble & mosaic tile, espresso shaker pullman with dual sinks. Hallway storage includes built-in cabinetry, separate laundry room and closet. Plenty of parking with oversized 2 car detached garage and long driveway. Other updates include vinyl double paned windows, refinished hardwood floors, forced air heating and tankless water heater. Conveniently located near schools, parks and downtown main street. Just minutes from freeways, shopping, dining, beach activities and business centers. Have it all!
Location
State CA
County Los Angeles
Area 141 - El Segundo
Zoning ESR1YY
Rooms
Main Level Bedrooms 3
Interior
Interior Features Open Floorplan, Walk-In Pantry, Walk-In Closet(s)
Heating Central
Cooling None
Flooring Wood
Fireplaces Type Gas Starter, Living Room
Fireplace Yes
Appliance Double Oven, Refrigerator
Laundry Inside, Laundry Closet
Exterior
Parking Features Door-Multi, Driveway, Garage, See Remarks
Garage Spaces 2.0
Garage Description 2.0
Pool None
Community Features Biking
Waterfront Description Ocean Side Of Highway
View Y/N No
View None
Attached Garage No
Total Parking Spaces 2
Private Pool No
Building
Lot Description Front Yard, Garden
Story 1
Entry Level One
Sewer Unknown
Water Private
Level or Stories One
New Construction No
Construction Status Updated/Remodeled
Schools
School District El Segundo Unified
Others
Senior Community No
Tax ID 4132023016
Acceptable Financing Cash, Cash to New Loan
Listing Terms Cash, Cash to New Loan
Financing Cash to New Loan
Special Listing Condition Standard
Read Less Info
Want to know what your home might be worth? Contact us for a FREE valuation!

Our team is ready to help you sell your home for the highest possible price ASAP

Bought with Bill Ruane • RE/MAX Estate Properties
"My job is to find and attract mastery-based agents to the office, protect the culture, and make sure everyone is happy! "






