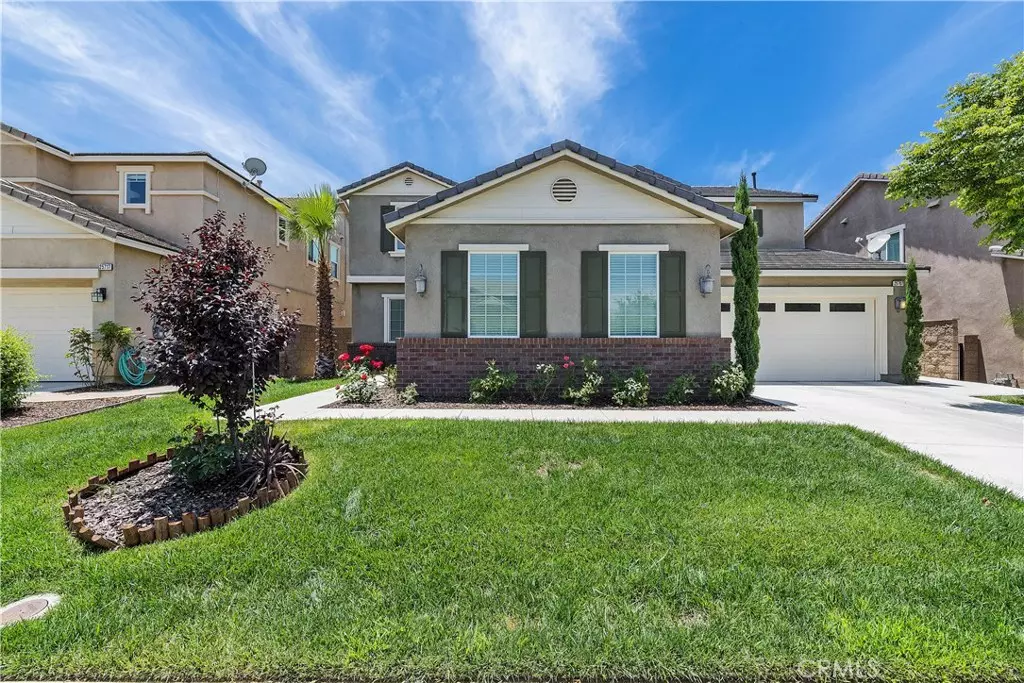$695,000
$693,000
0.3%For more information regarding the value of a property, please contact us for a free consultation.
5 Beds
5 Baths
3,302 SqFt
SOLD DATE : 12/16/2020
Key Details
Sold Price $695,000
Property Type Single Family Home
Sub Type Single Family Residence
Listing Status Sold
Purchase Type For Sale
Square Footage 3,302 sqft
Price per Sqft $210
MLS Listing ID IG20227454
Sold Date 12/16/20
Bedrooms 5
Full Baths 4
Half Baths 1
Condo Fees $68
HOA Fees $68/mo
HOA Y/N Yes
Year Built 2011
Lot Size 7,405 Sqft
Property Description
Preview video walk through here: https://www.youtube.com/watch?v=zbuMl-be4UM.
5 Bed, 4 1/2 Bath home is immaculate and has over $150K in upgrades on a PREMIUM VIEW LOT. ONLY THE BEST materials have been used with no expense spared. Enter and notice the gorgeous, solid hardwood flooring with Mosaic Medallion Inlay. A Formal Living Room and Formal Dining Room featuring a Tiffany Chandelier leads to a beautiful Butler's Pantry featuring upper and lower cabinetry. The Gourmet Kitchen features a large center Island, Granite Countertops, custom slate and mosaic backsplash, GE Profile Stainless Steel Appliance package, Tiffany Pendant Lighting and walk-in Pantry. The adjacent Great Room space features a flex space and a corner set Onyx Fireplace with stone mantle. Guest Bedroom with highly upgraded, ensuite Bathroom and a highly upgraded Powder Room complete the downstairs. Ascend the beautiful wrought iron staircase to the upstairs landing where the stunning hardwood flooring continues. Enjoy the open bonus room space with amazing mountain views. The luxurious Master Suite features a Spa like Bathroom. Custom glass door, incredible shower with Onyx, custom floor, 4 body jets and oversized shower head await! Or relax in the oversized 8 jet Jacuzzi tub. There is also a large walk-in closet in the Master Bath. Three, large secondary Bedrooms and two additional highly upgraded bathrooms are found upstairs as well as the Laundry Room. Large backyard with extensive stamped concrete.
Location
State CA
County Riverside
Area 248 - Corona
Zoning SP ZONE
Rooms
Main Level Bedrooms 1
Interior
Interior Features Bedroom on Main Level, Loft, Walk-In Pantry, Walk-In Closet(s)
Heating Central
Cooling Central Air
Fireplaces Type Family Room
Fireplace Yes
Laundry Laundry Room
Exterior
Parking Features Driveway
Garage Spaces 3.0
Garage Description 3.0
Pool Association
Community Features Storm Drain(s), Street Lights, Suburban, Sidewalks
Amenities Available Clubhouse, Sport Court, Fitness Center, Pool, Security, Tennis Court(s), Trail(s)
View Y/N Yes
View Mountain(s), Neighborhood
Attached Garage Yes
Total Parking Spaces 3
Private Pool No
Building
Lot Description 0-1 Unit/Acre, Cul-De-Sac
Story 2
Entry Level Two
Sewer Public Sewer
Water Public
Level or Stories Two
New Construction No
Schools
High Schools Centennial
School District Corona-Norco Unified
Others
HOA Name Sycamore Creek Master HOA
Senior Community No
Tax ID 290640013
Acceptable Financing Cash, Cash to New Loan, Conventional
Listing Terms Cash, Cash to New Loan, Conventional
Financing Conventional
Special Listing Condition Standard
Read Less Info
Want to know what your home might be worth? Contact us for a FREE valuation!

Our team is ready to help you sell your home for the highest possible price ASAP

Bought with Neuman Ramatula • Keller Williams Realty
"My job is to find and attract mastery-based agents to the office, protect the culture, and make sure everyone is happy! "

