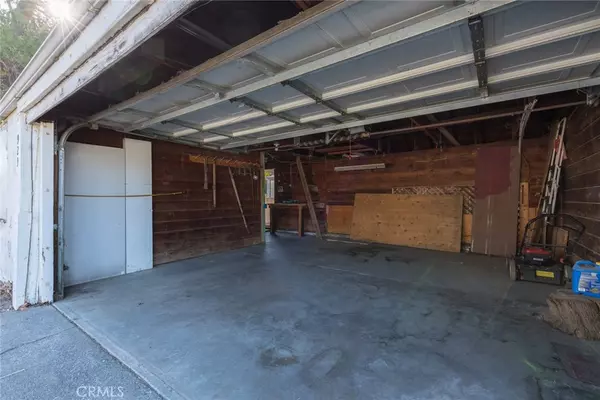$340,000
$365,000
6.8%For more information regarding the value of a property, please contact us for a free consultation.
3 Beds
2 Baths
1,916 SqFt
SOLD DATE : 01/21/2021
Key Details
Sold Price $340,000
Property Type Single Family Home
Sub Type Single Family Residence
Listing Status Sold
Purchase Type For Sale
Square Footage 1,916 sqft
Price per Sqft $177
MLS Listing ID SN20249091
Sold Date 01/21/21
Bedrooms 3
Full Baths 2
HOA Y/N No
Year Built 1948
Lot Size 0.300 Acres
Property Description
Don't miss this Charm and Character custom built home. You will get your money worth with the grand old beauty! This very spacious home with big bedrooms, shop, garage and basement. Lots of room for gatherings and entertainment. There a lots of built-ins throughout . There are walk-in closets in all bedrooms and even the coat closet. Formal living room with a beautiful fireplace. The dining room is spacious for plenty of people to gather around. The family room opens into the kitchen area and makes hosting any occasion a joy. There are beautiful wood floors in this home. The full basement is finished with about 2/3 of it as a bedroom and bath and it has a private entrance with lots of possibilities and lots of storage and shelves. The main level of the home has 2 large bedrooms and a main bathroom, 2 fireplaces one in living room and family room. All appliances are included and even the washer/dryer too. The home sits on a very spacious .3 acre lot. The backyard has visions of becoming your own Hacienda retreat! Lots of fruit trees, grass area and plenty of room for gardening. There is a multi-room shop and garage with alley access to the two car garage. The secret Man Cave is a workshop dream; loads of space for tools, storage and includes a woodstove and a bathroom. This is a must see property. Call for a private showing.
Location
State CA
County Glenn
Rooms
Other Rooms Outbuilding, Storage, Workshop
Basement Finished
Main Level Bedrooms 2
Interior
Interior Features Built-in Features, Ceiling Fan(s), Open Floorplan, Walk-In Closet(s), Workshop
Heating Central, Fireplace(s)
Cooling Central Air
Flooring Tile, Wood
Fireplaces Type Family Room, Living Room, Wood Burning
Fireplace Yes
Appliance Electric Cooktop, Electric Oven
Laundry Inside
Exterior
Exterior Feature Rain Gutters
Parking Features Paved, Workshop in Garage
Garage Spaces 2.0
Garage Description 2.0
Fence Average Condition
Pool None
Community Features Sidewalks
Utilities Available Electricity Connected, Sewer Connected
View Y/N Yes
View Neighborhood
Roof Type Composition
Accessibility Grab Bars
Porch Brick, Front Porch, Open, Patio
Attached Garage No
Total Parking Spaces 7
Private Pool No
Building
Lot Description 0-1 Unit/Acre, Back Yard, Front Yard, Garden, Sprinklers In Rear, Sprinklers In Front
Story Two
Entry Level Two
Foundation Raised
Sewer Public Sewer
Water Public
Architectural Style Custom
Level or Stories Two
Additional Building Outbuilding, Storage, Workshop
New Construction No
Schools
School District Orland Joint Unified
Others
Senior Community No
Tax ID 040218005000
Security Features Carbon Monoxide Detector(s),Smoke Detector(s)
Acceptable Financing Submit
Listing Terms Submit
Financing Cash
Special Listing Condition Standard
Read Less Info
Want to know what your home might be worth? Contact us for a FREE valuation!

Our team is ready to help you sell your home for the highest possible price ASAP

Bought with Becky Johns • Keller Williams Realty Chico Area
"My job is to find and attract mastery-based agents to the office, protect the culture, and make sure everyone is happy! "






