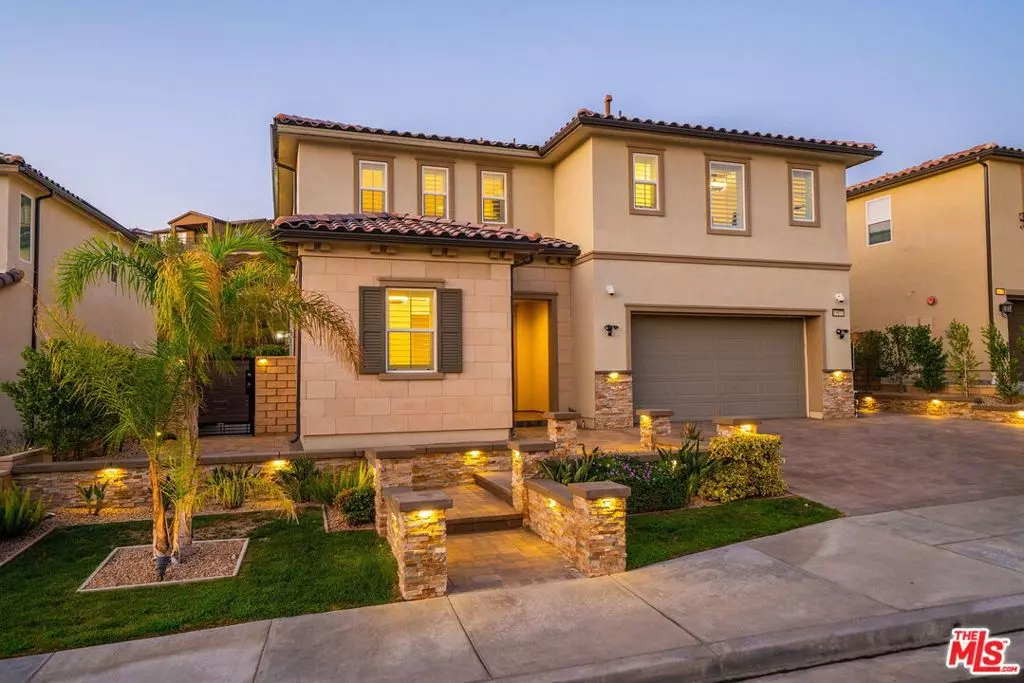$1,325,000
$1,349,000
1.8%For more information regarding the value of a property, please contact us for a free consultation.
5 Beds
4 Baths
2,845 SqFt
SOLD DATE : 11/16/2022
Key Details
Sold Price $1,325,000
Property Type Single Family Home
Sub Type Single Family Residence
Listing Status Sold
Purchase Type For Sale
Square Footage 2,845 sqft
Price per Sqft $465
MLS Listing ID 22199561
Sold Date 11/16/22
Bedrooms 5
Full Baths 4
Condo Fees $180
HOA Fees $180/mo
HOA Y/N Yes
Year Built 2019
Lot Size 10,031 Sqft
Property Description
NEWLY BUILT MAGNIFICENT POOL HOME WITH ALL THE UPGRADES YOU'VE BEEN LOOKING FOR! Spacious 5 bedroom, 4 bathroom house with over $300,000 in upgrades! From the moment you enter, the elegant foyer offers natural travertine on the walls, from floor to ceiling, truly setting the expectation for this exceptional home. Enjoy this dream kitchen with massive center island, spacious walk-in pantry, quartz countertops, high-end stainless steel appliances AND a custom paneled Dacor refrigerator. Spacious great room includes dining area and living room with fireplace and tall stackable sliding doors that open to the outdoor living spaces, beautifully combining indoor and outdoor living. Spacious covered patio offers comfortable outdoor living, beautiful outdoor fireplace with TV, and a massive gorgeous outdoor kitchen. Custom built pool & hot tub include waterfall & romantic fire features, perfect to set the mood for any occasion. The master suite offers a massive terrace with large stackable sliding doors, luxurious bathroom with a HUGE shower, dual sink vanity, and walk-in closet with custom cabinetry. The 5th bedroom & 4th bathroom are located on the first floor - great as an in-law suite or for guests. Two car garage with TONS of custom cabinetry throughout. Extensive upgrades include solar panels, two Tesla batteries, elaborate security system with wired contact sensors, travertine tiles, built-in cabinets, high-end tall stackable sliding doors, backyard water fountain, oversized hot tub, pool, dog run, pergola with privacy power shades just to highlight a few. NO Mello-Roos fees and low HOA fees offer access to the community pool and hot tub. Centrally located! This won't last!
Location
State CA
County Los Angeles
Area Plum - Plum Canyon
Interior
Interior Features Ceiling Fan(s), Loft, Walk-In Closet(s)
Heating Central
Cooling Central Air
Fireplaces Type Gas, Living Room
Furnishings Unfurnished
Fireplace Yes
Appliance Barbecue, Dishwasher, Disposal, Microwave, Refrigerator, Vented Exhaust Fan, Dryer, Washer
Laundry Laundry Room
Exterior
Parking Features Door-Multi, Garage
Garage Spaces 2.0
Garage Description 2.0
Pool Fenced, In Ground
View Y/N Yes
View Mountain(s)
Building
Story 2
Architectural Style Modern
New Construction No
Others
Senior Community No
Tax ID 2812092081
Special Listing Condition Standard
Read Less Info
Want to know what your home might be worth? Contact us for a FREE valuation!

Our team is ready to help you sell your home for the highest possible price ASAP

Bought with George Khalil • Keller Williams North Valley
"My job is to find and attract mastery-based agents to the office, protect the culture, and make sure everyone is happy! "






