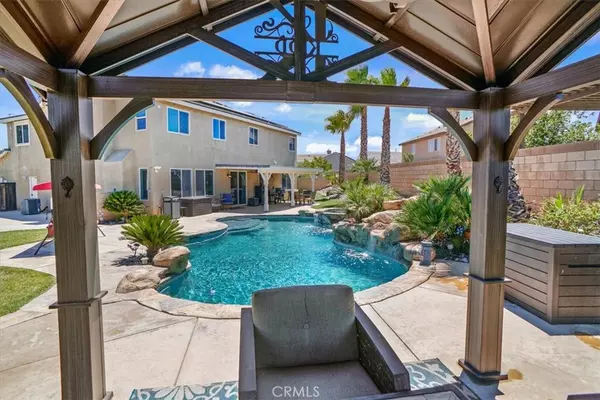$724,000
$725,000
0.1%For more information regarding the value of a property, please contact us for a free consultation.
4 Beds
3 Baths
3,448 SqFt
SOLD DATE : 09/30/2022
Key Details
Sold Price $724,000
Property Type Single Family Home
Sub Type Single Family Residence
Listing Status Sold
Purchase Type For Sale
Square Footage 3,448 sqft
Price per Sqft $209
MLS Listing ID SR22151889
Sold Date 09/30/22
Bedrooms 4
Full Baths 3
Construction Status Turnkey
HOA Y/N No
Year Built 2006
Lot Size 0.271 Acres
Property Description
At the end of this quiet quaint culdesac sits your paradise. Walk into the front door and witness the beautiful grand staircase with a massive loft and great views from all around. 3 extra large bedrooms including custom barn door in the Master Suite for privacy from the Master bath. Laundry Room upstairs for convenience and a gorgeous fireplace in the Master Suite.
Downstairs has a custom barn door hiding the walk in pantry in the kitchen with great counter space and an extra large island open to the Family Room and covered patio to the Entertainer's backyard. Along with downstairs bedroom and bathroom. 2 extra large custom sheds and newer Gazebo adorn this beautiful tranquil backyard. With privacy to enjoy the waterfall pool and jacuzzi. Solar paid for allowing you little to no Electric bill. RV parking and access through double gates to the backyard makes this the perfect home for all your family toys and memory making.
Location
State CA
County Los Angeles
Area Lac - Lancaster
Zoning LRR7000*
Rooms
Other Rooms Gazebo, Outbuilding, Shed(s)
Main Level Bedrooms 1
Interior
Interior Features Breakfast Bar, Built-in Features, Ceiling Fan(s), Separate/Formal Dining Room, Eat-in Kitchen, High Ceilings, Laminate Counters, Pantry, Recessed Lighting, Storage, Two Story Ceilings, Bedroom on Main Level, Loft, Primary Suite, Walk-In Pantry, Walk-In Closet(s)
Heating Central
Cooling Central Air
Fireplaces Type Family Room, Gas Starter, Primary Bedroom
Fireplace Yes
Appliance Built-In Range, Convection Oven, Double Oven, Dishwasher, Disposal, Gas Oven, Gas Range, Water Heater
Laundry Laundry Room, Upper Level
Exterior
Parking Features Door-Multi, Direct Access, Driveway Level, Driveway, Garage Faces Front, Garage, Garage Door Opener, Paved, Private, RV Access/Parking
Garage Spaces 3.0
Garage Description 3.0
Pool Gunite, Gas Heat, Heated, In Ground, Private, Waterfall
Community Features Curbs, Hiking, Park, Street Lights, Sidewalks
Utilities Available Electricity Connected, Natural Gas Connected, Sewer Connected, Water Connected
View Y/N Yes
View City Lights, Desert, Hills
Accessibility None
Porch Rear Porch, Concrete, Covered, Front Porch, Patio
Attached Garage Yes
Total Parking Spaces 3
Private Pool Yes
Building
Lot Description 0-1 Unit/Acre, Cul-De-Sac, Front Yard, Sprinklers In Rear, Sprinklers In Front, Landscaped, Sprinkler System, Yard
Story Two
Entry Level Two
Foundation Slab
Sewer Public Sewer
Water Public
Architectural Style Traditional
Level or Stories Two
Additional Building Gazebo, Outbuilding, Shed(s)
New Construction No
Construction Status Turnkey
Schools
School District Antelope Valley Union
Others
Senior Community No
Tax ID 3204074087
Acceptable Financing Relocation Property
Green/Energy Cert Solar
Listing Terms Relocation Property
Financing Conventional
Special Listing Condition Standard
Read Less Info
Want to know what your home might be worth? Contact us for a FREE valuation!

Our team is ready to help you sell your home for the highest possible price ASAP

Bought with Timothy Atwood • Park Regency Realty
"My job is to find and attract mastery-based agents to the office, protect the culture, and make sure everyone is happy! "






