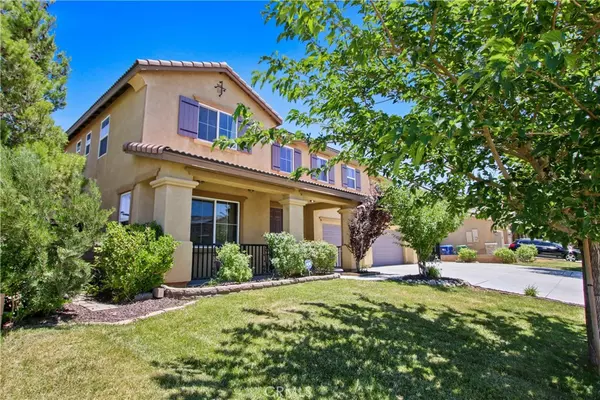$675,000
$679,990
0.7%For more information regarding the value of a property, please contact us for a free consultation.
5 Beds
3 Baths
3,851 SqFt
SOLD DATE : 09/21/2022
Key Details
Sold Price $675,000
Property Type Single Family Home
Sub Type Single Family Residence
Listing Status Sold
Purchase Type For Sale
Square Footage 3,851 sqft
Price per Sqft $175
MLS Listing ID SR22142160
Sold Date 09/21/22
Bedrooms 5
Full Baths 3
Construction Status Turnkey
HOA Y/N No
Year Built 2006
Lot Size 9,483 Sqft
Property Description
Fabulous West Lancaster Quartz Hill mansion with over $200,000 in custom upgrades and owned solar. Features 5 bedrooms, 3 bathrooms, an office/den with own wall A/C, unit and entrance through backyard. Double door entry features magnificent ceilings followed by huge living room with entertainment section. Family room features beautiful dark wood flooring, a stone fireplace and recessed lighting. Family cook is going to truly appreciate the upgraded kitchen's abundant custom cabinets, granite counter tops, mosaic backsplash, under cabinet counter lighting, walk-in pantry, center island and all stainless appliances with the fridge included. The gorgeous custom wood and wrought iron stairs take you to the huge loft and 4 bedrooms upstairs. The master suite is mind blowing, has its own cozy fireplace, beautiful flooring, custom shower and glass, a spa tub, upgraded vanity and sinks, and a large walk-in closet. Huge laundry room with newer washer and dryer included. Entertain friends and family in your private resort-style backyard with spa, grass area with fruit trees, relaxing waterfall, and wood patio gazebo. 3 car oversized garage has been completely refinished with epoxy flooring and paint. Huge driveway to park all your toys off the street, and RV access. A real Pride-Of-Ownership.
Location
State CA
County Los Angeles
Area Lac - Lancaster
Zoning LRR10000*
Rooms
Other Rooms Cabana
Main Level Bedrooms 1
Interior
Interior Features Breakfast Area, Block Walls, Ceiling Fan(s), Dry Bar, Granite Counters, High Ceilings, Pantry, Recessed Lighting, Attic, Bedroom on Main Level, Primary Suite, Walk-In Pantry, Walk-In Closet(s)
Heating Central
Cooling Central Air, Dual
Flooring Carpet, Laminate, Tile
Fireplaces Type Family Room, Gas, Primary Bedroom
Fireplace Yes
Appliance Double Oven, Dishwasher, Gas Cooktop, Disposal, Refrigerator, Dryer, Washer
Laundry Laundry Room, Upper Level
Exterior
Parking Features Door-Multi, Garage, RV Access/Parking
Garage Spaces 3.0
Garage Description 3.0
Fence Block, Wrought Iron
Pool None
Community Features Biking, Hiking, Street Lights, Sidewalks
View Y/N No
View None
Roof Type Tile
Porch Wood
Attached Garage Yes
Total Parking Spaces 3
Private Pool No
Building
Lot Description Back Yard, Level, Rectangular Lot
Story Two
Entry Level Two
Foundation Slab
Sewer Public Sewer
Water Public
Architectural Style Traditional
Level or Stories Two
Additional Building Cabana
New Construction No
Construction Status Turnkey
Schools
School District Antelope Valley Union
Others
Senior Community No
Tax ID 3204086044
Acceptable Financing Cash, Cash to New Loan, Conventional
Listing Terms Cash, Cash to New Loan, Conventional
Financing Conventional
Special Listing Condition Standard
Read Less Info
Want to know what your home might be worth? Contact us for a FREE valuation!

Our team is ready to help you sell your home for the highest possible price ASAP

Bought with Cynthia Miller • Keller Williams VIP Properties
"My job is to find and attract mastery-based agents to the office, protect the culture, and make sure everyone is happy! "






