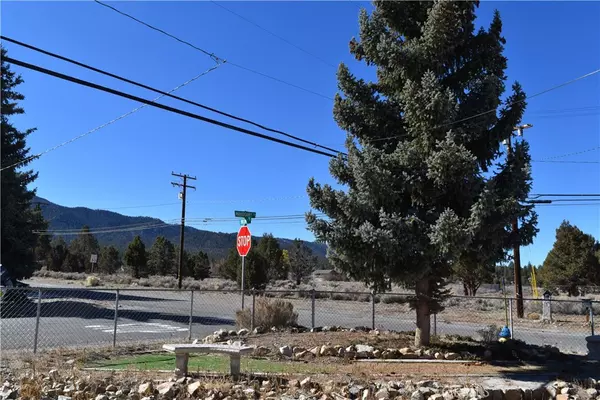$352,000
$399,000
11.8%For more information regarding the value of a property, please contact us for a free consultation.
3 Beds
2 Baths
1,438 SqFt
SOLD DATE : 03/25/2022
Key Details
Sold Price $352,000
Property Type Single Family Home
Sub Type Single Family Residence
Listing Status Sold
Purchase Type For Sale
Square Footage 1,438 sqft
Price per Sqft $244
MLS Listing ID TR22028929
Sold Date 03/25/22
Bedrooms 3
Full Baths 1
Three Quarter Bath 1
HOA Y/N No
Year Built 1973
Lot Size 6,899 Sqft
Property Description
Don't miss this great Erwin Lake 3-bedroom / 2 full bath home with a 2-CAR garage with workshop! Panoramic mountain and acreage views from the living room, front covered deck, yards, and upstairs bedroom with a large balcony! Located within walking distance to Erwin Lake Park, this property is fully fenced with RV and boat parking, 3 large entry double gates, a large storage building, and sturdy play equipment! Open beamed wood ceilings downstairs, kitchen with quartz counters, a mudroom and a laundry/utility room, and a master bedroom on the main level. Vaulted wood ceilings upstairs with 2 bedrooms and a bath. Enjoy your morning coffee on the covered front deck or upstairs balcony while you enjoy the mountain views, view sunrises, and enjoy sunsets later to the west! A large blue spruce adorns the front yard! This was used as a full-time residence, and would make a perfect full-time rental or vacation rental!
Location
State CA
County San Bernardino
Area Bbc - Big Bear City
Zoning BV/RS
Rooms
Other Rooms Storage
Main Level Bedrooms 1
Interior
Interior Features Breakfast Bar, Balcony, Ceiling Fan(s), Cathedral Ceiling(s), Living Room Deck Attached, Bedroom on Main Level
Heating Natural Gas, Wall Furnace
Cooling None
Flooring Carpet, Vinyl
Fireplaces Type Free Standing, Living Room
Fireplace Yes
Appliance Dishwasher, Gas Cooktop, Gas Oven, Gas Range, Refrigerator, Water Heater
Laundry Washer Hookup, Laundry Room
Exterior
Parking Features Asphalt, Driveway Level, Driveway, Garage, Garage Door Opener, Off Street, Paved, RV Access/Parking, Garage Faces Side, Workshop in Garage
Garage Spaces 2.0
Garage Description 2.0
Fence Chain Link
Pool None
Community Features Street Lights, Park
Utilities Available Cable Available, Electricity Connected, Natural Gas Connected, Phone Available, Sewer Connected
View Y/N Yes
View Mountain(s), Panoramic
Roof Type Composition
Porch Covered, Deck
Attached Garage Yes
Total Parking Spaces 4
Private Pool No
Building
Lot Description Back Yard, Front Yard, Level, Near Park, Street Level
Faces South
Story 2
Entry Level Two
Foundation Raised
Sewer Public Sewer
Water Public
Architectural Style Custom
Level or Stories Two
Additional Building Storage
New Construction No
Schools
School District Bear Valley Unified
Others
Senior Community No
Tax ID 0315335100000
Acceptable Financing Cash, Cash to New Loan, Conventional
Listing Terms Cash, Cash to New Loan, Conventional
Financing Conventional
Special Listing Condition Probate Listing
Read Less Info
Want to know what your home might be worth? Contact us for a FREE valuation!

Our team is ready to help you sell your home for the highest possible price ASAP

Bought with WILL RAHILL • KELLER WILLIAMS REALTY
"My job is to find and attract mastery-based agents to the office, protect the culture, and make sure everyone is happy! "






