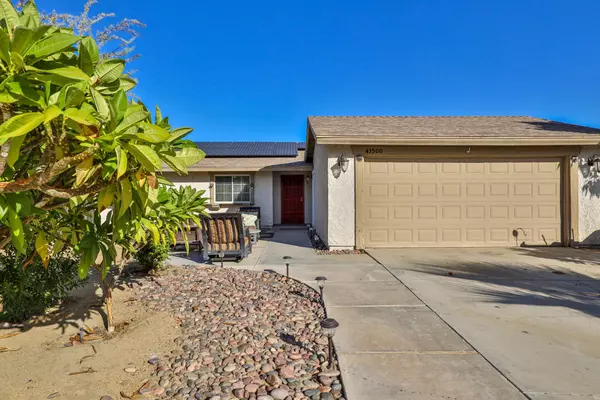$479,000
$479,000
For more information regarding the value of a property, please contact us for a free consultation.
4 Beds
2 Baths
1,359 SqFt
SOLD DATE : 11/18/2021
Key Details
Sold Price $479,000
Property Type Single Family Home
Sub Type Single Family Residence
Listing Status Sold
Purchase Type For Sale
Square Footage 1,359 sqft
Price per Sqft $352
Subdivision Palm Desert Country
MLS Listing ID 219069410DA
Sold Date 11/18/21
Bedrooms 4
Full Baths 2
Condo Fees $30
HOA Fees $30/mo
HOA Y/N Yes
Year Built 1979
Lot Size 6,098 Sqft
Property Description
SELLER HAS TO MOVE!!! 30,000 REDUCTION, THIS IS YOUR CHANCE!!Owned solar, new pool motors, newer AC and 4th bonus bedroom with closet ....As soon as you enter the main door, an open living room greets you with a gas fireplace. Beatiful Natural Terracotta Saltillo tile all around the house except bedrooms. Laminate flooring in all four bedrooms.Granite countertops in both bathrooms and double sink and all the way to the ceiling back splash in the master bathroom. 6 ft chlorine Pool with new pumps that were replaced last year. And as a wonderful feature, the house has 30 panels Owned energy Solar which was installed in 2019 and has 25 year warranty on it. **OPEN HOUSE** Saturday 10-30-21 12-3pm
Location
State CA
County Riverside
Area 324 - East Palm Desert
Interior
Interior Features Cathedral Ceiling(s), High Ceilings, Open Floorplan, Primary Suite
Heating Central
Flooring Laminate, Tile
Fireplaces Type Family Room, Masonry
Fireplace Yes
Appliance Solar Hot Water
Laundry In Garage
Exterior
Parking Features Driveway
Garage Spaces 2.0
Carport Spaces 2
Garage Description 2.0
Pool Gunite, In Ground, Private
Community Features Golf
Amenities Available Clubhouse, Pet Restrictions
View Y/N Yes
View Mountain(s)
Roof Type Composition,Shingle
Porch Concrete
Attached Garage Yes
Total Parking Spaces 4
Private Pool Yes
Building
Lot Description Landscaped, Planned Unit Development, Sprinkler System
Story 1
Entry Level One
Foundation Slab
Level or Stories One
New Construction No
Schools
Elementary Schools Gerald Ford
School District Desert Sands Unified
Others
Senior Community No
Tax ID 637282036
Acceptable Financing Cash, Cash to New Loan
Listing Terms Cash, Cash to New Loan
Financing Private
Special Listing Condition Standard
Read Less Info
Want to know what your home might be worth? Contact us for a FREE valuation!

Our team is ready to help you sell your home for the highest possible price ASAP

Bought with Anthony Caronna • 4th Dimension Real Estate Inc
"My job is to find and attract mastery-based agents to the office, protect the culture, and make sure everyone is happy! "






