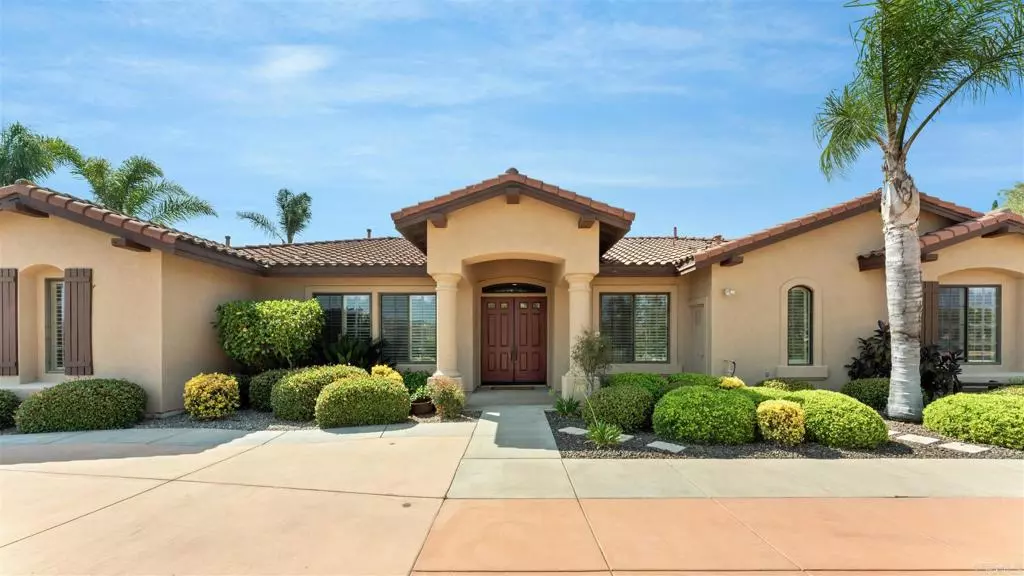$1,500,500
$1,485,000
1.0%For more information regarding the value of a property, please contact us for a free consultation.
8 Beds
7 Baths
5,220 SqFt
SOLD DATE : 08/13/2021
Key Details
Sold Price $1,500,500
Property Type Multi-Family
Sub Type Triplex
Listing Status Sold
Purchase Type For Sale
Square Footage 5,220 sqft
Price per Sqft $287
Subdivision Sycamore Ranch(1550)
MLS Listing ID NDP2108228
Sold Date 08/13/21
Bedrooms 8
Full Baths 6
Half Baths 1
HOA Y/N No
Year Built 2000
Lot Size 0.700 Acres
Property Description
This beautiful 3-home property is in the desirable Sycamore Ranch neighborhood of Fallbrook. The Main House (4 bed / 3.5 bth - 3,540 sf) is a gorgeous single level home, has two master suites and is perfect for entertaining with an open concept kitchen / family room and French doors opening onto the massive backyard. The Casita (3 bed / 2 bth – 1,200 sf) is a standalone home with beautiful finishes, a private patio and is complete with in-home full-sized laundry. The 3rd bedroom could be an optional den or office. The Junior ADU (1 bed / 1 bth – 480 sf) would make a great home office and/or gym. Enjoy magical evening breezes and stunning sunsets from the backyard. Views to the south and west. Large garage with a car lift provides 4 parking spots. Easy freeway access to the I-15 via H-76. The Golf Club of California is intertwining throughout the neighborhood. NO HOA & NO MELLO ROOS. Paid solar. Within a short drive to Bonsall and Downtown Fallbrook. 3D Tour: https://my.matterport.com/show/?m=XxbPPPakgqx&mls=1
Location
State CA
County San Diego
Area 92028 - Fallbrook
Zoning Residential
Rooms
Main Level Bedrooms 8
Interior
Interior Features Jack and Jill Bath, Main Level Master, Multiple Master Suites, Walk-In Pantry, Walk-In Closet(s)
Cooling Central Air
Fireplaces Type Bath, Living Room, Master Bedroom
Fireplace Yes
Laundry Inside, Laundry Closet
Exterior
Garage Spaces 4.0
Garage Description 4.0
Pool None
Community Features Curbs, Suburban, Sidewalks, Valley
View Y/N Yes
View Hills
Attached Garage Yes
Total Parking Spaces 8
Private Pool No
Building
Lot Description Back Yard, Front Yard, Sprinklers In Rear, Sprinklers In Front, Lawn, Landscaped, Level, Yard
Story 1
Entry Level One
Sewer Public Sewer
Water Public
Level or Stories One
Schools
School District Bonsall Unified
Others
Senior Community No
Tax ID 1244621800
Acceptable Financing Cash, Cash to New Loan, Conventional
Listing Terms Cash, Cash to New Loan, Conventional
Financing Conventional
Special Listing Condition Standard
Read Less Info
Want to know what your home might be worth? Contact us for a FREE valuation!

Our team is ready to help you sell your home for the highest possible price ASAP

Bought with Tiffany Abbiate • Keller Williams Realty
"My job is to find and attract mastery-based agents to the office, protect the culture, and make sure everyone is happy! "





