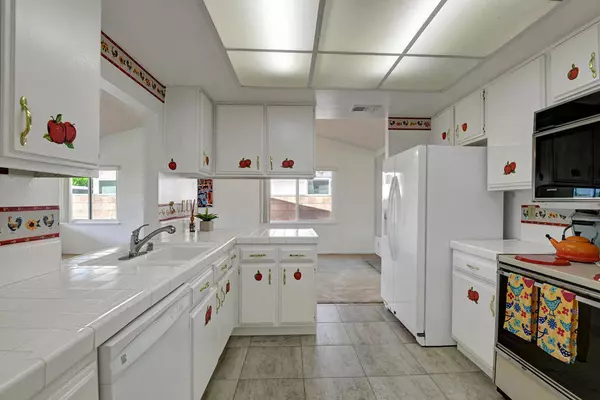$351,000
$335,000
4.8%For more information regarding the value of a property, please contact us for a free consultation.
2 Beds
2 Baths
1,238 SqFt
SOLD DATE : 08/06/2021
Key Details
Sold Price $351,000
Property Type Single Family Home
Sub Type Single Family Residence
Listing Status Sold
Purchase Type For Sale
Square Footage 1,238 sqft
Price per Sqft $283
Subdivision Palm Desert Country
MLS Listing ID 219064547PS
Sold Date 08/06/21
Bedrooms 2
Full Baths 1
Three Quarter Bath 1
HOA Y/N No
Year Built 1979
Lot Size 6,534 Sqft
Property Description
Looking for the perfect starter home to make your own? Or maybe you're thinking of downsizing? Either way, this two bedroom charmer on a large corner lot with mature landscaping may be just what you're searching for. The primary bedroom has direct access to the private back yard, ideal for lounging or entertaining friends and family. The roomy front yard offers endless possibilities, perhaps an enclosed courtyard with fire pit or even a front loaded swimming pool! Vaulted ceilings in the main living area create a sense of openness with plenty of natural light flooding the space. The two car garage, with direct access, and laundry area, is a true amenity in the Desert! The possibilities this home has to offer is only limited by the scope of your imagination. Don't let this one pass you by!
Location
State CA
County Riverside
Area 324 - East Palm Desert
Interior
Interior Features Cathedral Ceiling(s), Separate/Formal Dining Room, All Bedrooms Down, Main Level Primary, Primary Suite
Heating Central, Forced Air
Cooling Central Air
Flooring Carpet, Tile
Fireplace No
Appliance Dishwasher, Electric Range, Disposal, Refrigerator
Laundry In Garage
Exterior
Parking Features Direct Access, Driveway, Garage, Garage Door Opener, Side By Side
Garage Spaces 2.0
Garage Description 2.0
Fence Block, Masonry
Community Features Golf
View Y/N Yes
View Mountain(s)
Porch Covered
Attached Garage Yes
Total Parking Spaces 4
Private Pool No
Building
Lot Description Back Yard, Corner Lot, Level, Paved, Yard
Story 1
Entry Level One
Foundation Slab
Architectural Style Contemporary
Level or Stories One
New Construction No
Others
Senior Community No
Tax ID 637402017
Acceptable Financing Cash, Conventional
Listing Terms Cash, Conventional
Financing FHA
Special Listing Condition Standard
Read Less Info
Want to know what your home might be worth? Contact us for a FREE valuation!

Our team is ready to help you sell your home for the highest possible price ASAP

Bought with San Diego MLS • RECIPROCAL USERS of CRMLS
"My job is to find and attract mastery-based agents to the office, protect the culture, and make sure everyone is happy! "






