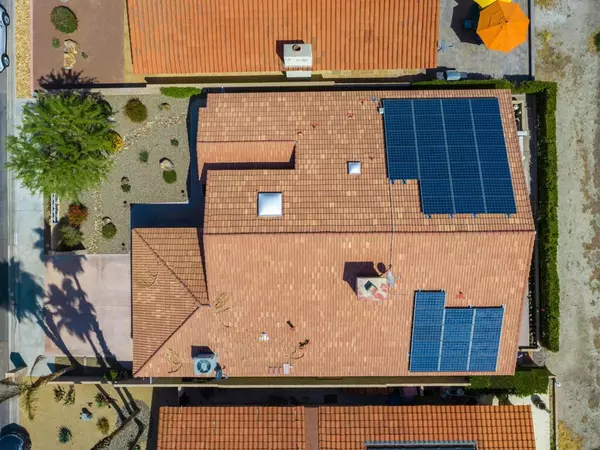$555,000
$555,000
For more information regarding the value of a property, please contact us for a free consultation.
2 Beds
3 Baths
2,100 SqFt
SOLD DATE : 05/19/2021
Key Details
Sold Price $555,000
Property Type Single Family Home
Sub Type Single Family Residence
Listing Status Sold
Purchase Type For Sale
Square Footage 2,100 sqft
Price per Sqft $264
Subdivision Palm Desert Country
MLS Listing ID 219060514DA
Sold Date 05/19/21
Bedrooms 2
Full Baths 3
HOA Y/N No
Year Built 1987
Lot Size 6,098 Sqft
Property Description
Spectacular Southern Mountain and Fairway Views from this Upgraded and Immaculately maintained home situated on the 14th Fairway of Palm Desert Country Club. The gated entry welcomes you with a flowing fountain into this tastefully appointed home, perfect for Entertaining, with a spacious Open Living Concept. Architectural details include the Entry Foyer, vaulted ceilings, pristine Tile floors, Living Room with windows out to the views, Wet Bar, A Chef's Kitchen with Stainless Steel appliances, Granite slab countertops, Center Cooking Island with breakfast Nook & built-in bar. Master bedroom looks-out onto the serene back patio and includes double sinks with a large walk-in Shower and walk-in closet. 2nd en-suite Guest Room with Bath offering a jetted Spa/Shower. 3rd Guest Room can also be a Den/Office. Powder Room and Sep. Laundry Room. Features; Shutters, central vac system, water filtration system to name a few. An efficient Trane AC system and a Leased Solar System both offering to keep your utilities low. The backyard is a welcome retreat. Relax in the oversized Saltwater Spa/Spool and let the cascading waterfall take the stress away while you marvel at the views. 2-car attached garage and loads of storage complete the home. If you play golf, enjoy Palm Desert Country Club or as a Palm Desert Resident, you have discount golf at award winning Desert Willows Golf Resort.
Location
State CA
County Riverside
Area 324 - East Palm Desert
Interior
Interior Features Wet Bar, Breakfast Bar, Breakfast Area, Separate/Formal Dining Room, High Ceilings, Recessed Lighting, Primary Suite, Utility Room, Walk-In Closet(s)
Heating Forced Air, Fireplace(s)
Flooring Carpet, Tile
Fireplaces Type See Remarks
Fireplace Yes
Appliance Dishwasher, Refrigerator
Laundry Laundry Room
Exterior
Parking Features Garage, Garage Door Opener, Guest, Side By Side
Garage Spaces 2.0
Garage Description 2.0
View Y/N Yes
View Golf Course, Mountain(s), Panoramic
Attached Garage Yes
Total Parking Spaces 4
Private Pool No
Building
Lot Description Landscaped, On Golf Course, Sprinkler System
Story 1
New Construction No
Others
Senior Community No
Tax ID 637424004
Acceptable Financing Cash, Cash to New Loan
Listing Terms Cash, Cash to New Loan
Financing Cash
Special Listing Condition Standard
Read Less Info
Want to know what your home might be worth? Contact us for a FREE valuation!

Our team is ready to help you sell your home for the highest possible price ASAP

Bought with Jon Caruana • Compass
"My job is to find and attract mastery-based agents to the office, protect the culture, and make sure everyone is happy! "






