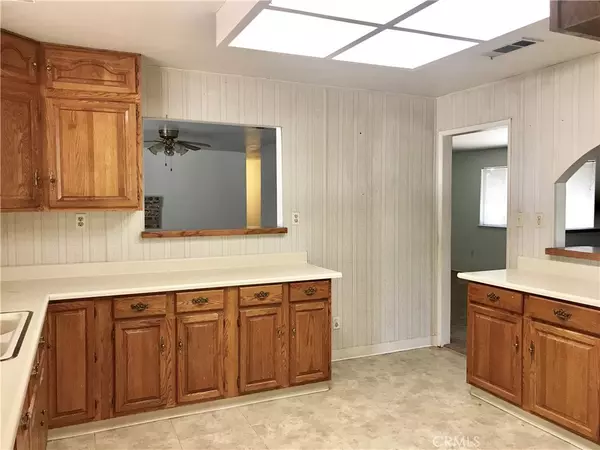$340,000
$339,000
0.3%For more information regarding the value of a property, please contact us for a free consultation.
3 Beds
2 Baths
2,124 SqFt
SOLD DATE : 12/23/2019
Key Details
Sold Price $340,000
Property Type Single Family Home
Sub Type Single Family Residence
Listing Status Sold
Purchase Type For Sale
Square Footage 2,124 sqft
Price per Sqft $160
MLS Listing ID SN19199955
Sold Date 12/23/19
Bedrooms 3
Full Baths 2
Construction Status Repairs Cosmetic
HOA Y/N No
Year Built 1979
Lot Size 1.300 Acres
Property Description
Country living but close to town! Spacious home which features 2,100 sq. ft. of living space, an additional 300 sq. ft. bonus room, and a 35 ft x 30 ft shop located on a little over an acre. Walk inside to this large 3 bedroom, 2 bath, home which features a living room, dining room, family room, master bedroom with additional 300 sqft enclosed room off the master. This home has a large kitchen with two pass through walls making it a awesome home for entertaining. Huge indoor laundry room, central heating and air, wood stove, vaulted ceilings, single car garage, nice breezeway off the dining room, covered space for storage, and tons of outdoor space to enjoy. Bring this beauty back to life! The shop has three roll up doors, a finished office space inside, a nice 16 ft x 20 ft structure attached to the shop to store boats, extra cars or trucks. Buyer to verify all information to their satisfaction.
Location
State CA
County Glenn
Rooms
Main Level Bedrooms 3
Interior
Interior Features Sunken Living Room, All Bedrooms Down, Walk-In Closet(s)
Heating Central, Wood
Cooling Central Air
Flooring Carpet, Vinyl
Fireplaces Type Living Room
Fireplace Yes
Appliance Electric Oven, Electric Range
Laundry Washer Hookup, Electric Dryer Hookup, Laundry Room
Exterior
Parking Features Garage Faces Front, Garage, Pull-through, RV Potential, RV Access/Parking, Community Structure
Garage Spaces 1.0
Garage Description 1.0
Fence Needs Repair
Pool None
Community Features Rural
Utilities Available Electricity Connected
View Y/N Yes
View Neighborhood
Roof Type Composition
Porch Rear Porch, Covered, Enclosed
Attached Garage Yes
Total Parking Spaces 1
Private Pool No
Building
Lot Description Agricultural, Back Yard, Horse Property, Level
Story 1
Entry Level One
Sewer Septic Tank
Water Well
Architectural Style Ranch
Level or Stories One
New Construction No
Construction Status Repairs Cosmetic
Schools
School District Orland Joint Unified
Others
Senior Community No
Tax ID 047010016000
Acceptable Financing Conventional
Horse Property Yes
Listing Terms Conventional
Financing USDA
Special Listing Condition Trust
Read Less Info
Want to know what your home might be worth? Contact us for a FREE valuation!

Our team is ready to help you sell your home for the highest possible price ASAP

Bought with Briana Madsen • HB Ranch and Home Properties
"My job is to find and attract mastery-based agents to the office, protect the culture, and make sure everyone is happy! "






