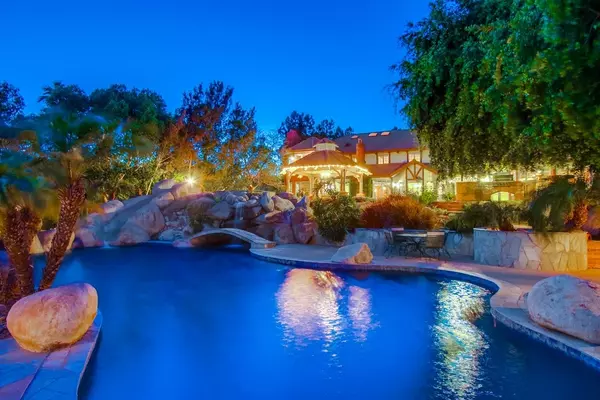$2,417,500
$2,599,000
7.0%For more information regarding the value of a property, please contact us for a free consultation.
5 Beds
7 Baths
8,007 SqFt
SOLD DATE : 09/06/2019
Key Details
Sold Price $2,417,500
Property Type Single Family Home
Sub Type Single Family Residence
Listing Status Sold
Purchase Type For Sale
Square Footage 8,007 sqft
Price per Sqft $301
Subdivision Poway
MLS Listing ID 190021386
Sold Date 09/06/19
Bedrooms 5
Full Baths 5
Half Baths 2
Condo Fees $175
HOA Fees $175/mo
HOA Y/N Yes
Year Built 1994
Lot Size 2.010 Acres
Property Description
Located in the exclusive, gated Green Valley Estates, this gorgeous estate home is sited on a two acre lot with exceptional mountain views & offers over 8,000 square feet of incredible living space adorned with the highest quality finishes, with detailed woodwork & wood beam ceilings throughout. The backyard includes a covered gazebo, BBQ area, fire pit & tennis court with covered viewing area. The pool & spa is complete with a slide, tall jumping rock, grotto and waterfalls. Please see supplement.. The home offers a formal living room, music room, formal dining room with doors that lead to the front courtyard, a game/billiards room and over 500 square feet of commercially permitted office space that includes three built in desks and conference room area with beautiful wood detail. The master bedroom suite includes a balcony overlooking the beautiful mountain views, a fireplace and large walk in closet. The gourmet kitchen features a walk-in pantry, large center island, Thermador six burner stove and double oven, warming drawer and built in desk area as well as a built-in sub zero refrigerator and separate sub zero freezer. There are two separate laundry rooms-one upstairs and one down. The home includes owner owned solar, a well for irrigation and a whole house fan. There are two separate two car garages with epoxy floors and built in storage.. Neighborhoods: Green Valley Estates Equipment: Garage Door Opener,Pool/Spa/Equipment Other Fees: 0 Sewer: Sewer Connected Topography: LL
Location
State CA
County San Diego
Area 92064 - Poway
Zoning R-1:SINGLE
Interior
Interior Features Bedroom on Main Level, Jack and Jill Bath, Walk-In Pantry, Walk-In Closet(s)
Heating Forced Air, Natural Gas
Cooling Central Air
Fireplaces Type Family Room, Living Room, See Remarks
Fireplace Yes
Appliance 6 Burner Stove, Barbecue, Double Oven, Dishwasher, Gas Cooktop, Disposal, Refrigerator, Warming Drawer
Laundry Laundry Chute, Electric Dryer Hookup, Gas Dryer Hookup, Laundry Room, See Remarks, Upper Level
Exterior
Parking Features Concrete
Garage Spaces 4.0
Garage Description 4.0
Fence Partial
Pool In Ground, Pebble, Private
Total Parking Spaces 12
Private Pool Yes
Building
Lot Description Sprinkler System
Story 2
Entry Level Two
Level or Stories Two
Others
HOA Name NN Jaeschke
Tax ID 2752711800
Acceptable Financing Cash, Conventional
Listing Terms Cash, Conventional
Financing Conventional
Read Less Info
Want to know what your home might be worth? Contact us for a FREE valuation!

Our team is ready to help you sell your home for the highest possible price ASAP

Bought with Jason Taylor • Windermere Homes & Estates
"My job is to find and attract mastery-based agents to the office, protect the culture, and make sure everyone is happy! "






