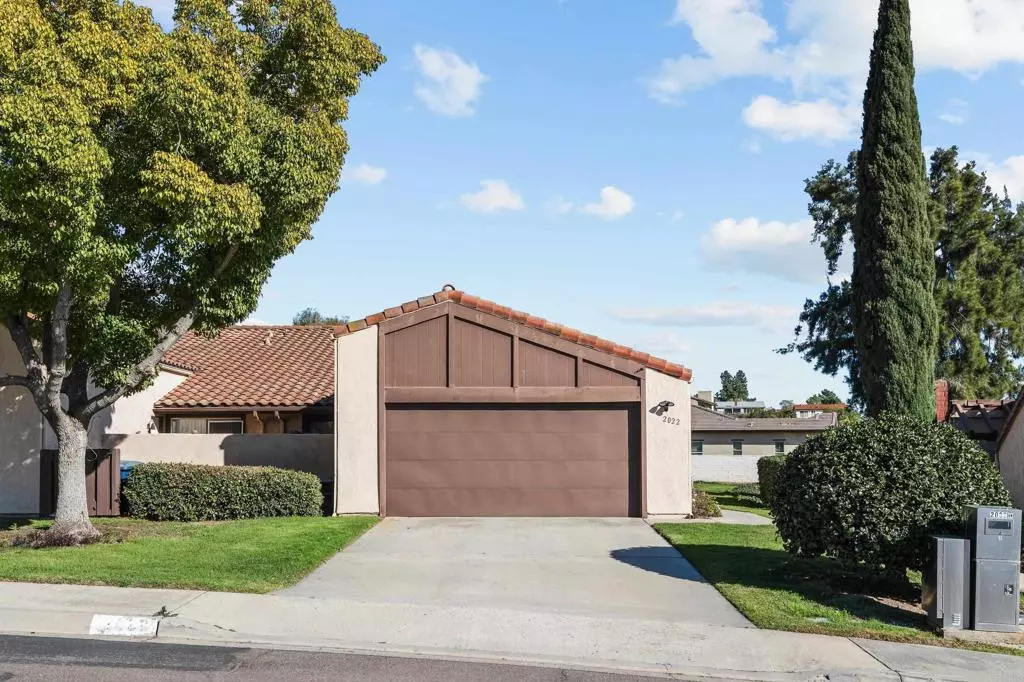3 Beds
2 Baths
1,581 SqFt
3 Beds
2 Baths
1,581 SqFt
Key Details
Property Type Single Family Home
Sub Type Single Family Residence
Listing Status Coming Soon
Purchase Type For Sale
Square Footage 1,581 sqft
Price per Sqft $411
MLS Listing ID NDP2501751
Bedrooms 3
Full Baths 2
Condo Fees $528
HOA Fees $528/mo
HOA Y/N Yes
Year Built 1977
Lot Size 3.823 Acres
Property Sub-Type Single Family Residence
Property Description
Location
State CA
County San Diego
Area 92026 - Escondido
Zoning r1
Rooms
Main Level Bedrooms 3
Interior
Interior Features All Bedrooms Down
Cooling Central Air
Fireplaces Type Living Room
Fireplace Yes
Laundry In Garage
Exterior
Garage Spaces 2.0
Garage Description 2.0
Pool Community, Association
Community Features Street Lights, Sidewalks, Pool
Amenities Available Insurance, Maintenance Front Yard, Barbecue, Other, Pool, Pets Allowed, Spa/Hot Tub
View Y/N Yes
View Hills
Attached Garage Yes
Total Parking Spaces 4
Private Pool No
Building
Lot Description Lawn
Story 1
Entry Level One
Sewer Public Sewer
Level or Stories One
Schools
School District Escondido Union
Others
HOA Name cameowood
HOA Fee Include Pest Control
Senior Community No
Tax ID 2247310502
Acceptable Financing Cash, Conventional, VA Loan
Listing Terms Cash, Conventional, VA Loan
Special Listing Condition Standard

"My job is to find and attract mastery-based agents to the office, protect the culture, and make sure everyone is happy! "






